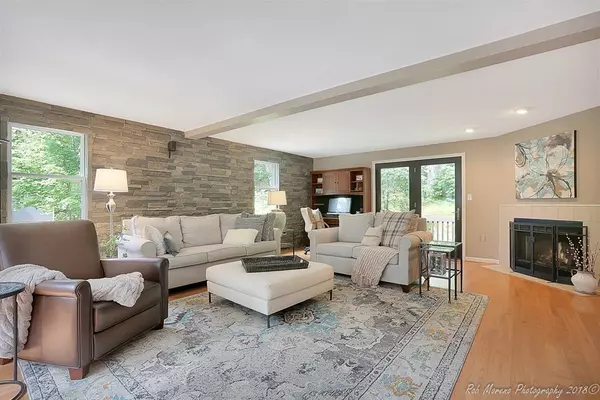For more information regarding the value of a property, please contact us for a free consultation.
131 Washington St Boxford, MA 01921
Want to know what your home might be worth? Contact us for a FREE valuation!

Our team is ready to help you sell your home for the highest possible price ASAP
Key Details
Sold Price $652,500
Property Type Single Family Home
Sub Type Single Family Residence
Listing Status Sold
Purchase Type For Sale
Square Footage 3,060 sqft
Price per Sqft $213
MLS Listing ID 72351095
Sold Date 10/05/18
Style Cape, Contemporary
Bedrooms 4
Full Baths 3
Year Built 1993
Annual Tax Amount $9,333
Tax Year 2018
Lot Size 2.070 Acres
Acres 2.07
Property Description
Absolutely stunning & welcoming contemporary style Cape in beautiful Boxford! The home offers updates galore & will meet your needs at every turn. Set back from the road, the home has been recently painted & the professional landscaping give it wonderful curb appeal. The elegant 2-story foyer will take you into the open kitchen w/new SS applcs, center island & breakfast bar. The formal living rm is simply striking w/stone inlay accent wall, wood burning fp & HW flrs. Dining rm area off kitchen leads to an awesome family rm w/wetbar, gas fp & deck access. Entertaining will be enjoyable & easy w/this gracious layout! In the LL you'll be thrilled w/the gameroom/playroom. If you're looking for a master bedroom that will truly WOW you, you'll find it here! Cathedral ceiling, skylight, gas fp & luxurious spa-like master bth w/tiled shower & lg double vanity offer you a place to wind down & relax. The expansive deck & private outdoor space is sure to please. There's so much more, a must see!!
Location
State MA
County Essex
Zoning Res
Direction Rte. 133 is Washington in Boxford
Rooms
Family Room Flooring - Hardwood, Window(s) - Bay/Bow/Box, Wet Bar, Cable Hookup, Deck - Exterior, Exterior Access, Open Floorplan, Recessed Lighting
Basement Crawl Space, Interior Entry, Garage Access, Concrete, Unfinished
Primary Bedroom Level Second
Dining Room Flooring - Laminate, Window(s) - Bay/Bow/Box, Open Floorplan
Kitchen Skylight, Cathedral Ceiling(s), Flooring - Laminate, Dining Area, Pantry, Countertops - Stone/Granite/Solid, Kitchen Island, Breakfast Bar / Nook, Deck - Exterior, Exterior Access, Open Floorplan, Stainless Steel Appliances
Interior
Interior Features Closet, Recessed Lighting, Ceiling - Cathedral, Game Room, Exercise Room, Foyer, Wet Bar, Wired for Sound
Heating Forced Air, Propane
Cooling Central Air
Flooring Tile, Carpet, Laminate, Hardwood, Flooring - Wall to Wall Carpet, Flooring - Laminate
Fireplaces Number 2
Fireplaces Type Family Room, Master Bedroom
Appliance Range, Dishwasher, Microwave, Refrigerator, Washer, Dryer, Wine Refrigerator, Propane Water Heater, Plumbed For Ice Maker, Utility Connections for Electric Range, Utility Connections for Electric Oven, Utility Connections for Electric Dryer
Laundry Electric Dryer Hookup, Washer Hookup, In Basement
Exterior
Exterior Feature Rain Gutters, Storage, Professional Landscaping
Garage Spaces 2.0
Community Features Shopping, Park, Walk/Jog Trails, Stable(s), Golf, Bike Path, Conservation Area, Highway Access, House of Worship, Private School, Public School, University
Utilities Available for Electric Range, for Electric Oven, for Electric Dryer, Washer Hookup, Icemaker Connection
Waterfront Description Beach Front, Lake/Pond, 1 to 2 Mile To Beach, Beach Ownership(Public)
Roof Type Shingle
Total Parking Spaces 4
Garage Yes
Building
Lot Description Wooded, Gentle Sloping, Level
Foundation Concrete Perimeter
Sewer Private Sewer
Water Private
Schools
Elementary Schools Cole/Spofford
Middle Schools Masconomet
High Schools Masconomet
Others
Senior Community false
Read Less
Bought with Le Cao • Real Living Barbera Associates | Cambridge
GET MORE INFORMATION




