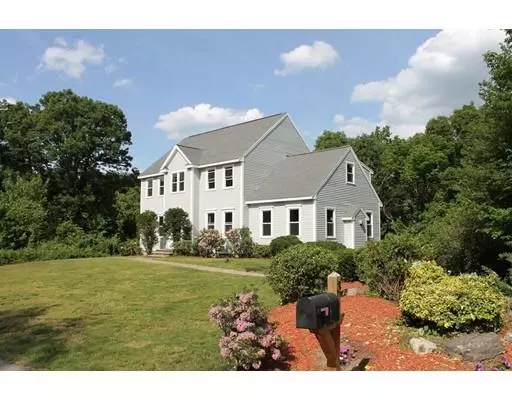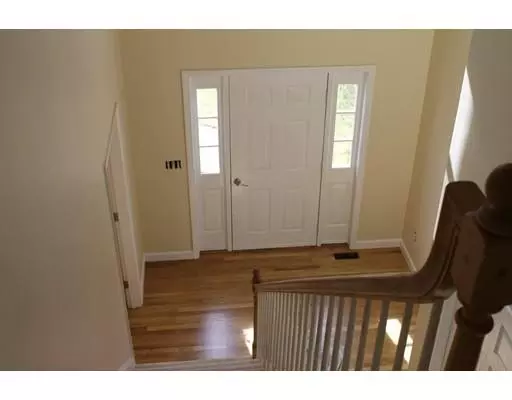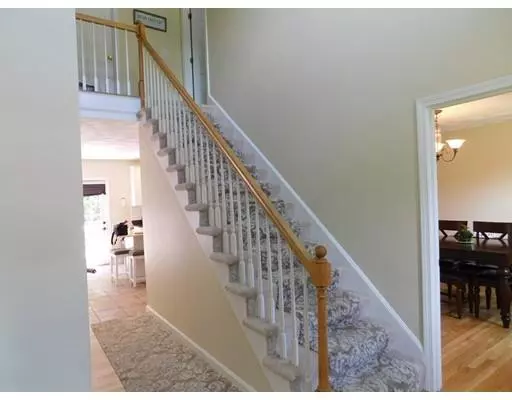For more information regarding the value of a property, please contact us for a free consultation.
3 Pasture Lane Chelmsford, MA 01824
Want to know what your home might be worth? Contact us for a FREE valuation!

Our team is ready to help you sell your home for the highest possible price ASAP
Key Details
Sold Price $665,000
Property Type Single Family Home
Sub Type Single Family Residence
Listing Status Sold
Purchase Type For Sale
Square Footage 3,085 sqft
Price per Sqft $215
MLS Listing ID 72351452
Sold Date 05/01/19
Style Colonial
Bedrooms 5
Full Baths 3
HOA Y/N false
Year Built 1997
Annual Tax Amount $9,782
Tax Year 2018
Lot Size 1.080 Acres
Acres 1.08
Property Description
MOTIVATED SELLERS - PRICE REDUCTION Don't miss out on this Desirable Chelmsford Center Colonial. This large Colonial boast of 5 Bedrooms, 3 Full Baths, and a 2 Car Garage. Great Open Foyer entry with Upgraded Kitchen and Baths. Recently fully finished basement. Included in Sale, all New Kitchen and Laundry Appliances (warranties included). New Kitchen Cabinets, Granite Counter Tops, and a Newly installed Island that seats 8. All windows replaced in 2013 with a lifetime warranty. Family room includes a Gas Fire Place for those chilly New England evenings. Bonus room has a walk-out slider to a very private back yard, a great place for Family game night. Updated Irrigation System. Short walk to Chelmsford Center to enjoy Shopping, Restaurants, Boutiques and the seasonal Farmers Market and Holiday Events. Easy access to Boston and New Hampshire on Routes 3 & 495. Bonus: 1 year Home Warranty is included for the Buyers.
Location
State MA
County Middlesex
Area North Chelmsford
Zoning R
Direction GPS
Rooms
Family Room Recessed Lighting
Basement Full, Finished, Walk-Out Access, Garage Access
Primary Bedroom Level Second
Dining Room Flooring - Hardwood
Kitchen Closet/Cabinets - Custom Built, Flooring - Stone/Ceramic Tile, Countertops - Stone/Granite/Solid, Countertops - Upgraded, Kitchen Island
Interior
Interior Features Recessed Lighting, Slider, Bonus Room, Entry Hall
Heating Forced Air, Natural Gas
Cooling Central Air
Flooring Tile, Carpet, Hardwood, Flooring - Wall to Wall Carpet, Flooring - Wood
Fireplaces Number 1
Fireplaces Type Family Room
Appliance Range, Dishwasher, Microwave, Refrigerator, Washer, Dryer, Gas Water Heater, Plumbed For Ice Maker, Utility Connections for Gas Range, Utility Connections for Electric Range, Utility Connections for Gas Oven, Utility Connections for Electric Oven, Utility Connections for Gas Dryer, Utility Connections for Electric Dryer
Laundry Flooring - Stone/Ceramic Tile, First Floor, Washer Hookup
Exterior
Exterior Feature Sprinkler System, Stone Wall
Garage Spaces 2.0
Community Features Public Transportation, Shopping, Walk/Jog Trails, Golf, Medical Facility, Laundromat, Bike Path, Highway Access, House of Worship, Public School
Utilities Available for Gas Range, for Electric Range, for Gas Oven, for Electric Oven, for Gas Dryer, for Electric Dryer, Washer Hookup, Icemaker Connection
Roof Type Shingle
Total Parking Spaces 8
Garage Yes
Building
Lot Description Wooded
Foundation Concrete Perimeter
Sewer Public Sewer
Water Public
Architectural Style Colonial
Schools
Elementary Schools Center
Middle Schools Mccarthy
High Schools Cmhs
Others
Senior Community false
Acceptable Financing Contract
Listing Terms Contract
Read Less
Bought with John R. Bethoney • Discover Properties



