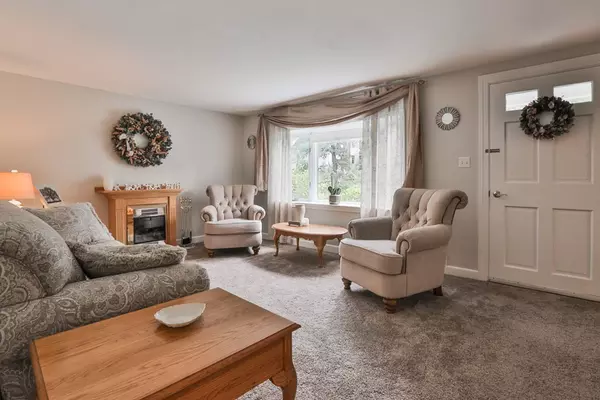For more information regarding the value of a property, please contact us for a free consultation.
19 Epping St Arlington, MA 02474
Want to know what your home might be worth? Contact us for a FREE valuation!

Our team is ready to help you sell your home for the highest possible price ASAP
Key Details
Sold Price $610,000
Property Type Single Family Home
Sub Type Single Family Residence
Listing Status Sold
Purchase Type For Sale
Square Footage 1,728 sqft
Price per Sqft $353
Subdivision Stratton
MLS Listing ID 72352634
Sold Date 09/13/18
Style Cape
Bedrooms 3
Full Baths 2
Year Built 1953
Annual Tax Amount $6,511
Tax Year 2018
Lot Size 6,534 Sqft
Acres 0.15
Property Description
Just .1 miles to the Award Winning Stratton School and .1 miles to the 67 Bus to Alewife find this well loved and well maintained home owned by the same family for almost 50 years! Super sweet Cape with great curb appeal and surprisingly spacious inside! The inviting front entrance brings you to a nice size living room with the dining room to your left. There is a first floor bedroom, full bath, eat in kitchen and cathedral ceiling family room with deck. Upstairs is a second full bath and two bedrooms. The lower level offers a second family room in a walk out basement with door to driveway as well as great raw space for storage. Under the family room is a large workshop and there is a shed in the yard as well. Exterior painted just 2 years ago, interior carpet and paint 2-4 years young and new driveway too! Gas heat and cooking!
Location
State MA
County Middlesex
Zoning R1
Direction Washington St to Chatam St To Epping St
Rooms
Family Room Flooring - Wall to Wall Carpet
Basement Partially Finished
Primary Bedroom Level First
Dining Room Flooring - Wall to Wall Carpet
Kitchen Flooring - Stone/Ceramic Tile
Interior
Interior Features Bonus Room
Heating Forced Air, Electric Baseboard, Natural Gas
Cooling Window Unit(s)
Flooring Tile, Vinyl, Carpet, Flooring - Wall to Wall Carpet
Appliance Range, Dishwasher, Microwave, Refrigerator, Washer, Dryer, Gas Water Heater, Utility Connections for Gas Range, Utility Connections for Gas Dryer
Exterior
Exterior Feature Storage
Community Features Public Transportation, Public School
Utilities Available for Gas Range, for Gas Dryer
Roof Type Shingle
Total Parking Spaces 3
Garage No
Building
Foundation Block
Sewer Public Sewer
Water Public
Schools
Elementary Schools Stratton
Middle Schools Ottoson
High Schools Ahs
Others
Senior Community false
Acceptable Financing Contract
Listing Terms Contract
Read Less
Bought with Patti Reilly Team • RE/MAX Destiny



