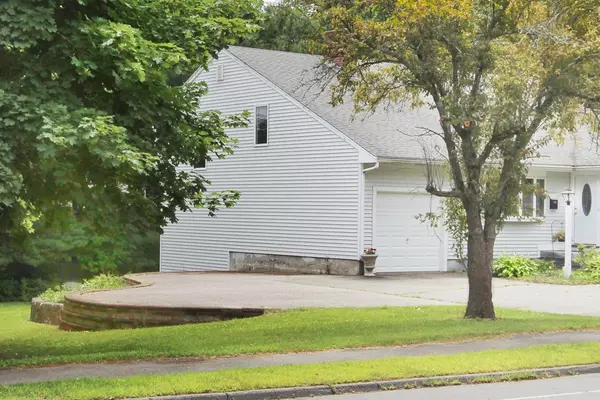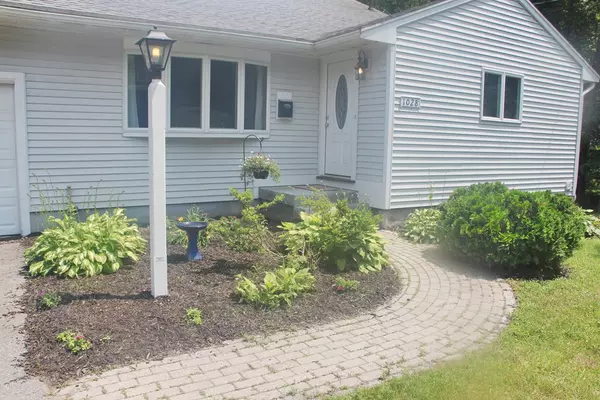For more information regarding the value of a property, please contact us for a free consultation.
1028 Central Ave Needham, MA 02492
Want to know what your home might be worth? Contact us for a FREE valuation!

Our team is ready to help you sell your home for the highest possible price ASAP
Key Details
Sold Price $655,000
Property Type Single Family Home
Sub Type Single Family Residence
Listing Status Sold
Purchase Type For Sale
Square Footage 2,115 sqft
Price per Sqft $309
MLS Listing ID 72352698
Sold Date 07/30/18
Bedrooms 4
Full Baths 3
HOA Y/N false
Year Built 1957
Annual Tax Amount $8,478
Tax Year 2018
Lot Size 0.330 Acres
Acres 0.33
Property Description
Great opportunity to live in Needham with its fine schools and wonderful commuters' location for less than $320 per square foot. Home needs updating but the potential is unlimited. This multi level home is sprawling on the interior and can't be judged by simply driving by; there's so much more than meets the eye. Main level has an entry foyer which leads to a fireplaced living room, dining room and kitchen with a breakfast bar that is totally open, perfect for entertaining or family living. The upper level has an open hallway, overlooking the downstairs, with three bedrooms, two full baths AND an office. The lower level has a huge fireplaced family room, 4th bedroom and a full bath. Off of the lower level is a three season porch and a finished basement with an additional 320 square feet of living space. Easy access to major highways and commuter rail make this a commuters' paradise!!!
Location
State MA
County Norfolk
Zoning SRB
Direction Great Plain Avenue to Central Avenue
Rooms
Family Room Flooring - Wall to Wall Carpet, Recessed Lighting
Basement Full, Finished, Interior Entry
Primary Bedroom Level Second
Dining Room Flooring - Hardwood, Window(s) - Picture, Open Floorplan
Kitchen Flooring - Vinyl, Breakfast Bar / Nook, Open Floorplan, Recessed Lighting
Interior
Interior Features Closet, Open Floorplan, Attic Access, Entrance Foyer, Great Room, Office
Heating Baseboard, Oil
Cooling Central Air
Flooring Tile, Vinyl, Carpet, Hardwood, Flooring - Stone/Ceramic Tile, Flooring - Wall to Wall Carpet
Fireplaces Number 2
Fireplaces Type Family Room, Living Room
Appliance Oven, Dishwasher, Disposal, Countertop Range, Refrigerator, Tank Water Heaterless, Utility Connections for Electric Range, Utility Connections for Electric Oven, Utility Connections for Electric Dryer
Laundry Electric Dryer Hookup, Washer Hookup, In Basement
Exterior
Exterior Feature Rain Gutters, Storage
Garage Spaces 1.0
Fence Fenced
Community Features Shopping, Pool, Tennis Court(s), Park, Walk/Jog Trails, Laundromat, Bike Path, Conservation Area, Highway Access, House of Worship, Public School, T-Station
Utilities Available for Electric Range, for Electric Oven, for Electric Dryer, Washer Hookup
Roof Type Shingle
Total Parking Spaces 5
Garage Yes
Building
Lot Description Cleared, Sloped
Foundation Concrete Perimeter
Sewer Public Sewer
Water Public
Schools
Elementary Schools Hillside
Middle Schools Pollard Middle
High Schools Needham Hs
Others
Senior Community false
Read Less
Bought with Cathy Ricci • Fresh Pond Properties LLC



