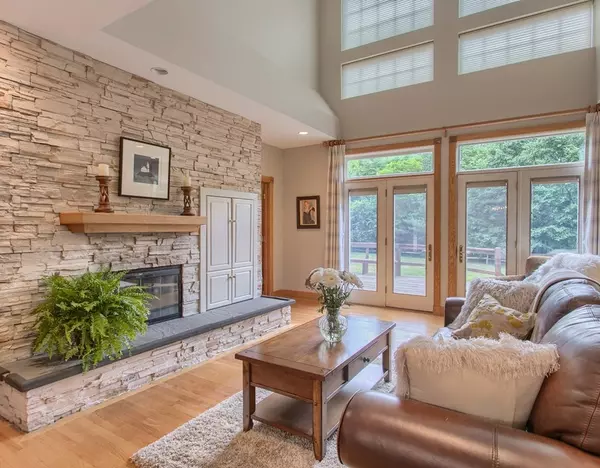For more information regarding the value of a property, please contact us for a free consultation.
66 Hager Lane Boxborough, MA 01719
Want to know what your home might be worth? Contact us for a FREE valuation!

Our team is ready to help you sell your home for the highest possible price ASAP
Key Details
Sold Price $955,000
Property Type Single Family Home
Sub Type Single Family Residence
Listing Status Sold
Purchase Type For Sale
Square Footage 4,022 sqft
Price per Sqft $237
Subdivision Old Harvard Estates
MLS Listing ID 72353105
Sold Date 09/10/18
Style Cape, Contemporary
Bedrooms 4
Full Baths 3
Half Baths 2
HOA Fees $16/ann
HOA Y/N true
Year Built 1992
Annual Tax Amount $14,337
Tax Year 2018
Lot Size 5.600 Acres
Acres 5.6
Property Description
Curtain rising on this elegant, sophisticated residence in Boxborough's popular Old Harvard Estates. Enjoy the quiet country setting and cul de sac neighborhood. Inside, the soaring ceiling family room and open kitchen along with a 1st floor master with fireplace are the center of comfortable everyday living. There's a master bath with heated tile floor and an adjacent study, and on the other side of the foyer are the formal dining and living rooms. Upstairs are three more bedrooms, one in the spacious au pair suite with its own kitchenette! Stay fit in the finished lower level exercise room, then watch an old movie in the media room. Back upstairs, look out at the wonderful back yard and imagine your family enjoying a summer BBQ by the cabana after a day at the heated gunite pool. Soon you'll see the spectacular colors of a New England autumn, then perhaps cross-country ski trails in winter, and a game of volleyball in the spring. Watch the Virtual Tour!
Location
State MA
County Middlesex
Zoning AR
Direction Massachusetts Avenue (Rt. 111) to Burroughs Rd to Old Harvard Rd to Robinson Rd to Hager Lane
Rooms
Family Room Flooring - Hardwood, Balcony - Interior, Exterior Access, Recessed Lighting
Basement Full, Finished
Primary Bedroom Level First
Dining Room Flooring - Hardwood, Window(s) - Bay/Bow/Box
Kitchen Flooring - Hardwood, Breakfast Bar / Nook, Open Floorplan, Recessed Lighting
Interior
Interior Features Walk-in Storage, Bathroom - Half, Countertops - Stone/Granite/Solid, Cable Hookup, Country Kitchen, Study, Office, Exercise Room, Media Room, Bonus Room, Live-in Help Quarters, Other
Heating Forced Air, Propane
Cooling Central Air
Flooring Tile, Carpet, Hardwood, Wood Laminate, Flooring - Wall to Wall Carpet, Flooring - Hardwood, Flooring - Laminate, Flooring - Wood
Fireplaces Number 2
Fireplaces Type Family Room, Master Bedroom
Appliance Range, Dishwasher, Microwave, Refrigerator, Water Treatment, Propane Water Heater, Tank Water Heater
Laundry First Floor
Exterior
Exterior Feature Professional Landscaping, Sprinkler System
Garage Spaces 3.0
Fence Invisible
Pool Pool - Inground Heated
Community Features Pool, Tennis Court(s), Walk/Jog Trails, Stable(s), Medical Facility, Bike Path, Conservation Area, Highway Access, Public School, T-Station
Roof Type Shingle
Total Parking Spaces 6
Garage Yes
Private Pool true
Building
Lot Description Wooded
Foundation Concrete Perimeter, Irregular
Sewer Private Sewer
Water Private
Architectural Style Cape, Contemporary
Schools
Elementary Schools Choice Of Six
Middle Schools R. J. Grey
High Schools A-B Regional Hs
Read Less
Bought with Anne Hincks • Keller Williams Realty Boston Northwest



