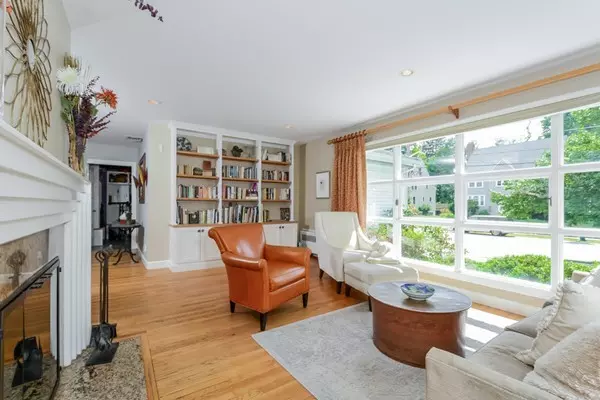For more information regarding the value of a property, please contact us for a free consultation.
22 Allen Ave Newton, MA 02468
Want to know what your home might be worth? Contact us for a FREE valuation!

Our team is ready to help you sell your home for the highest possible price ASAP
Key Details
Sold Price $1,530,000
Property Type Single Family Home
Sub Type Single Family Residence
Listing Status Sold
Purchase Type For Sale
Square Footage 3,416 sqft
Price per Sqft $447
Subdivision Waban
MLS Listing ID 72353714
Sold Date 09/05/18
Style Ranch
Bedrooms 5
Full Baths 3
HOA Y/N false
Year Built 1950
Annual Tax Amount $11,601
Tax Year 2018
Lot Size 0.360 Acres
Acres 0.36
Property Description
Fabulous Sunny Ranch with a Large (15,695 square foot) Level Lot in Waban Around the Corner from the New Zervas Elementary School! Open Foyer Leads to Fire-placed Living Room with Picture Window, French Doors & Built-ins, Dining Room, Updated Kitchen with Granite Countertops, Stainless Appliances, Sub-Zero Refrigerator and Bosch Dishwasher. Three Bedrooms, Two New Bathrooms, Den with Bay Windows & Spacious Mudroom Complete this Main Level. Two other Bedrooms, a Full Bathroom, Home Office with Kitchenette, Fire-placed Family Room and Laundry are on the Lower Level. Central Air Conditioning. Direct Entry Attached Garage. Large Deck & Patio with Fire-pit Lead to Expansive Fenced-in Back Yard. Terrific Location- Convenient to Cold Spring Park, Richardson Playground, Waban Square, Newton Highlands Village and "T"!
Location
State MA
County Middlesex
Zoning RES
Direction Beacon Street to Allen Avenue
Rooms
Family Room Cedar Closet(s), Flooring - Stone/Ceramic Tile
Basement Full, Finished, Walk-Out Access
Primary Bedroom Level Main
Dining Room Flooring - Hardwood, Open Floorplan
Kitchen Closet/Cabinets - Custom Built, Flooring - Stone/Ceramic Tile, Countertops - Stone/Granite/Solid, French Doors, Open Floorplan, Gas Stove
Interior
Interior Features Ceiling Fan(s), Cable Hookup, Open Floorplan, Recessed Lighting, Closet, Closet/Cabinets - Custom Built, Den, Mud Room, Home Office
Heating Forced Air, Natural Gas
Cooling Central Air
Flooring Tile, Hardwood, Flooring - Hardwood, Flooring - Stone/Ceramic Tile
Fireplaces Number 2
Fireplaces Type Family Room, Living Room
Appliance Range, Dishwasher, Disposal, Microwave, Refrigerator, Washer, Dryer, Range Hood, Gas Water Heater, Utility Connections for Gas Range, Utility Connections for Gas Oven, Utility Connections for Gas Dryer
Laundry Flooring - Stone/Ceramic Tile, Gas Dryer Hookup, Walk-in Storage, Washer Hookup, In Basement
Exterior
Exterior Feature Rain Gutters, Professional Landscaping
Garage Spaces 1.0
Fence Fenced/Enclosed, Fenced
Community Features Public Transportation, Tennis Court(s), Park, Walk/Jog Trails, Public School, T-Station
Utilities Available for Gas Range, for Gas Oven, for Gas Dryer
Roof Type Shingle
Total Parking Spaces 2
Garage Yes
Building
Lot Description Level
Foundation Concrete Perimeter
Sewer Public Sewer
Water Public
Schools
Elementary Schools Zervas
Middle Schools Oak Hill
High Schools Newton South
Others
Senior Community false
Read Less
Bought with Margo Delaney • Coldwell Banker Residential Brokerage - Cambridge



