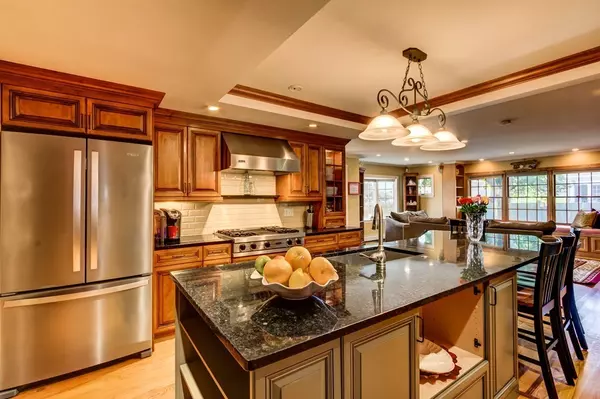For more information regarding the value of a property, please contact us for a free consultation.
57 Princeton Rd Arlington, MA 02474
Want to know what your home might be worth? Contact us for a FREE valuation!

Our team is ready to help you sell your home for the highest possible price ASAP
Key Details
Sold Price $1,350,000
Property Type Single Family Home
Sub Type Single Family Residence
Listing Status Sold
Purchase Type For Sale
Square Footage 2,516 sqft
Price per Sqft $536
Subdivision Kelwyn Manor
MLS Listing ID 72354051
Sold Date 08/24/18
Style Colonial
Bedrooms 4
Full Baths 3
HOA Fees $6/ann
HOA Y/N true
Year Built 1940
Annual Tax Amount $10,706
Tax Year 2018
Lot Size 6,534 Sqft
Acres 0.15
Property Description
This dignified home is situated on a premier flat landscaped lot located in prestigious Kelwyn Manor nestled between Cambridge and Spy Pond. Minutes to the bike path and Alewife. Distinct 4 bed 3 bath 2500+ sqft sophisticated home boasts a superior kitchen complete with Viking stove, double oven and grand granite center island. Elegant kitchen opens up into spacious living room over looking beautiful fenced in backyard. A playroom/ study and w/d is adjacent to kitchen. Entertain in a robust dining room complete with gas fireplace and Swarovski chandeliers. Step down into a private office. Full bathroom downstairs. 2 bathrooms & 4 bedrooms upstairs. Exstensive master with double skylights, cathedral ceiling, transom window, relaxing ensuite with deep Jacuzzi tub, grand lighting and oversized shower. Enter your backyard through a cathedral ceiling sunroom. Ideal floorplan. This is an impeccable home. Just turn the key and enter through a blueberry door. OH Thursday 6/28 5-6:30
Location
State MA
County Middlesex
Zoning R1
Direction Lake Street to Cabot Street, Right onto Eliot, Left onto Putnam, Left onto Princeton
Rooms
Family Room Closet/Cabinets - Custom Built, Flooring - Hardwood, Window(s) - Bay/Bow/Box, French Doors, Cable Hookup, High Speed Internet Hookup, Open Floorplan, Recessed Lighting
Basement Full, Bulkhead, Concrete
Primary Bedroom Level Second
Dining Room Flooring - Hardwood, Remodeled
Kitchen Flooring - Hardwood, Pantry, Countertops - Stone/Granite/Solid, Kitchen Island, Cabinets - Upgraded, Dryer Hookup - Electric, Open Floorplan, Recessed Lighting, Remodeled, Stainless Steel Appliances, Gas Stove
Interior
Interior Features Chair Rail, Ceiling - Cathedral, Ceiling Fan(s), Ceiling - Beamed, Play Room, Office, Sun Room
Heating Forced Air, Natural Gas
Cooling Central Air
Flooring Wood, Tile, Flooring - Hardwood, Flooring - Wood
Fireplaces Number 1
Fireplaces Type Dining Room
Appliance Range, Oven, Dishwasher, Disposal, Trash Compactor, Microwave, Refrigerator, Freezer, Washer, Dryer, ENERGY STAR Qualified Refrigerator, ENERGY STAR Qualified Washer, Tank Water Heater, Plumbed For Ice Maker, Utility Connections for Gas Range, Utility Connections for Gas Oven, Utility Connections for Electric Dryer
Laundry Closet/Cabinets - Custom Built, Flooring - Stone/Ceramic Tile, Main Level, Electric Dryer Hookup, Washer Hookup, First Floor
Exterior
Exterior Feature Storage
Garage Spaces 1.0
Fence Fenced
Community Features Public Transportation, Shopping, Park, Bike Path, Highway Access, Private School, Public School, T-Station
Utilities Available for Gas Range, for Gas Oven, for Electric Dryer, Washer Hookup, Icemaker Connection
Roof Type Shingle
Total Parking Spaces 3
Garage Yes
Building
Foundation Concrete Perimeter
Sewer Public Sewer
Water Public
Read Less
Bought with Stephen McKenna • Bowes Real Estate Real Living



