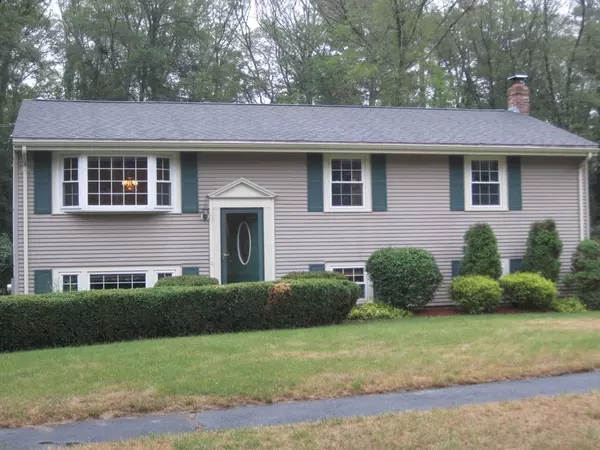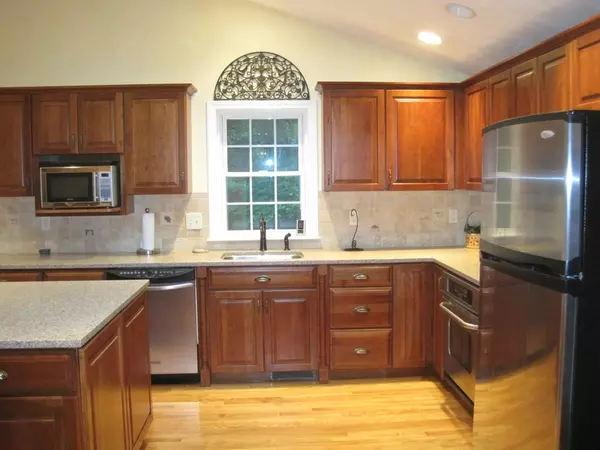For more information regarding the value of a property, please contact us for a free consultation.
53 Gregory Rd Holliston, MA 01746
Want to know what your home might be worth? Contact us for a FREE valuation!

Our team is ready to help you sell your home for the highest possible price ASAP
Key Details
Sold Price $421,000
Property Type Single Family Home
Sub Type Single Family Residence
Listing Status Sold
Purchase Type For Sale
Square Footage 2,830 sqft
Price per Sqft $148
MLS Listing ID 72354880
Sold Date 08/15/18
Bedrooms 3
Full Baths 2
Half Baths 1
HOA Y/N false
Year Built 1963
Annual Tax Amount $7,410
Tax Year 2018
Lot Size 0.460 Acres
Acres 0.46
Property Description
Don't miss this opportunity to own a meticulously maintained split-level home located on a quiet tree lined street in a pristine Holliston neighborhood. Gourmet kitchen w/cathedral ceiling, Cherry cabinets, Quartz countertops, stainless appliances, a gas cooktop including pot filler, an 8x4 island & full-length glass door leading to the wrap-around deck & backyard oasis perfect for outdoor entertaining. This home features a decorative fireplace in the living room, crown molding, newly finished hardwood floors throughout & three generous-sized bedrooms. Freshly painted, low maintenance vinyl siding, double pane vinyl windows, 50 gal stainless H20 heater, 3 zone gas (a/c ready) hepa heating system & a full finished lower level with a wood burning stove that is a perfect private space for a teen suite. All bathrooms have been updated. Just minutes from restaurants, shops & public transportation. No showings until OH Sun 7/1 from 1-3 pm.
Location
State MA
County Middlesex
Zoning 38
Direction Route 126 to Central to Franklin to Norfolk to Goulding to Gregory.
Rooms
Family Room Bathroom - Full, Wood / Coal / Pellet Stove, Closet, Flooring - Hardwood, Cable Hookup, Open Floorplan, Recessed Lighting
Basement Full, Finished
Primary Bedroom Level Main
Dining Room Flooring - Hardwood
Kitchen Cathedral Ceiling(s), Closet/Cabinets - Custom Built, Flooring - Hardwood, Dining Area, Balcony / Deck, Pantry, Countertops - Stone/Granite/Solid, Kitchen Island, Cable Hookup, Deck - Exterior, Exterior Access, Recessed Lighting, Stainless Steel Appliances, Pot Filler Faucet
Interior
Heating Central, Forced Air, Natural Gas
Cooling None
Flooring Wood, Tile, Laminate
Appliance Range, Dishwasher, Disposal, Electric Water Heater, Utility Connections for Gas Range, Utility Connections for Electric Oven, Utility Connections for Gas Dryer
Laundry Washer Hookup
Exterior
Exterior Feature Storage
Fence Fenced
Community Features Public Transportation, Shopping, Pool, Park, Walk/Jog Trails, Stable(s), Golf, Medical Facility, Laundromat, Bike Path, Conservation Area, Highway Access, House of Worship, Private School, Public School
Utilities Available for Gas Range, for Electric Oven, for Gas Dryer, Washer Hookup
Waterfront Description Beach Front, Lake/Pond, Unknown To Beach, Beach Ownership(Public)
Roof Type Shingle
Total Parking Spaces 4
Garage No
Building
Lot Description Wooded, Level
Foundation Concrete Perimeter
Sewer Private Sewer
Water Public
Schools
Elementary Schools Miller
Middle Schools Robert Adams
High Schools Holliston High
Read Less
Bought with Rodrigo Azevedo • Pablo Maia Realty



