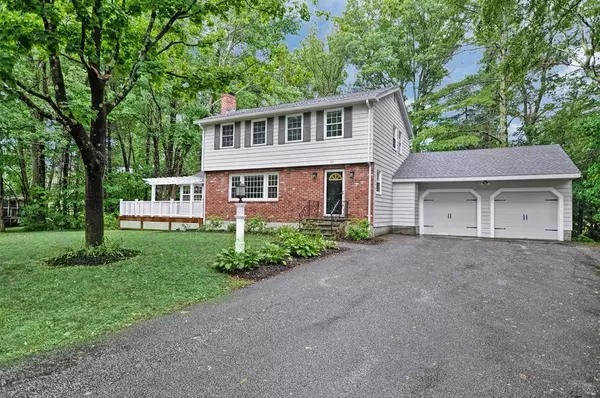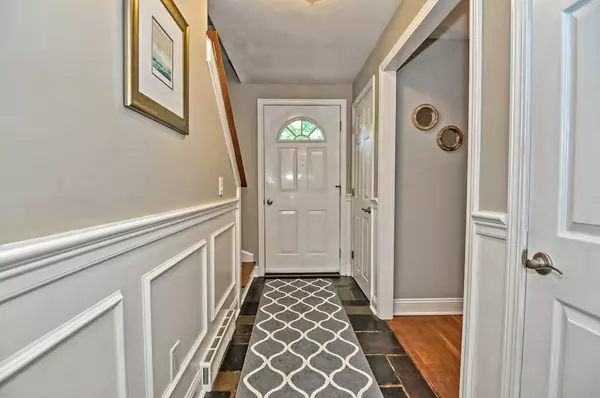For more information regarding the value of a property, please contact us for a free consultation.
93 Karen Circle Holliston, MA 01746
Want to know what your home might be worth? Contact us for a FREE valuation!

Our team is ready to help you sell your home for the highest possible price ASAP
Key Details
Sold Price $453,900
Property Type Single Family Home
Sub Type Single Family Residence
Listing Status Sold
Purchase Type For Sale
Square Footage 1,770 sqft
Price per Sqft $256
Subdivision Brentwood
MLS Listing ID 72357936
Sold Date 10/29/18
Style Colonial
Bedrooms 4
Full Baths 1
Half Baths 1
HOA Y/N false
Year Built 1966
Annual Tax Amount $7,300
Tax Year 2018
Lot Size 0.960 Acres
Acres 0.96
Property Description
Amazing opportunity presents itself in this 4 bedroom Brentwood colonial with two car attached garage and brand new roof, located on a quiet street tucked into a large neighborhood; close to pool, golf course & more. Kitchen features granite countertops, double ovens, beautiful white cabinetry & pantry space. Living room has fireplace, large bay window & hardwood flooring. Lovely formal dining room w built-in hutch. French doors lead out to amazing light filled sunroom w cathedral ceiling, recessed lights and slider out to fabulous wrap around porch with pergola. Second floor has four bedrooms w hardwood flooring and closets. Full bathroom & linen closet complete the second story. The large, flat, private corner lot abuts a cul-de-sac road. All this plus Holliston's highly ranked school system offering French Immersion, Montessori & Traditional programs.
Location
State MA
County Middlesex
Zoning 85
Direction Prentice or Underwood to Chamberlain St. to Gorwin Drive to Karen Circle
Rooms
Basement Full, Interior Entry, Concrete, Unfinished
Primary Bedroom Level Second
Dining Room Flooring - Hardwood, French Doors, Chair Rail
Kitchen Flooring - Stone/Ceramic Tile, Dining Area, Pantry, Countertops - Stone/Granite/Solid
Interior
Interior Features Ceiling Fan(s), Recessed Lighting, Closet, Wainscoting, Sun Room, Entry Hall
Heating Central
Cooling None
Flooring Tile, Hardwood, Flooring - Stone/Ceramic Tile
Fireplaces Number 1
Fireplaces Type Living Room
Appliance Range, Oven, Dishwasher, Microwave, Countertop Range, Refrigerator, Washer, Dryer, Gas Water Heater, Utility Connections for Gas Range, Utility Connections for Electric Oven
Laundry In Basement
Exterior
Exterior Feature Rain Gutters, Storage
Garage Spaces 2.0
Community Features Shopping, Pool, Tennis Court(s), Park, Walk/Jog Trails, Stable(s), Golf, Medical Facility, Bike Path, Conservation Area, Public School
Utilities Available for Gas Range, for Electric Oven
Roof Type Shingle
Total Parking Spaces 5
Garage Yes
Building
Lot Description Corner Lot, Level
Foundation Concrete Perimeter
Sewer Private Sewer
Water Public
Schools
Elementary Schools Placentino
Middle Schools Adams
High Schools Holliston High
Others
Acceptable Financing Contract
Listing Terms Contract
Read Less
Bought with Douglas Munsell • Longwood Associates



