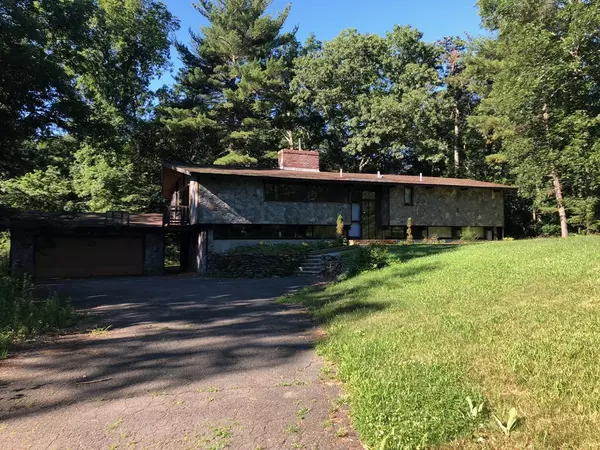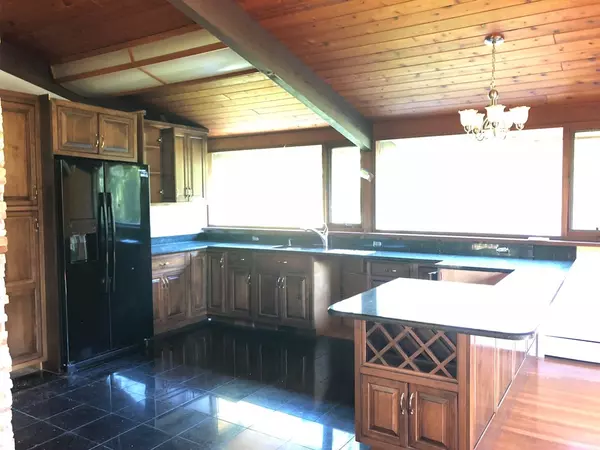For more information regarding the value of a property, please contact us for a free consultation.
23 Partridge Ln Boxford, MA 01921
Want to know what your home might be worth? Contact us for a FREE valuation!

Our team is ready to help you sell your home for the highest possible price ASAP
Key Details
Sold Price $410,000
Property Type Single Family Home
Sub Type Single Family Residence
Listing Status Sold
Purchase Type For Sale
Square Footage 1,934 sqft
Price per Sqft $211
MLS Listing ID 72358036
Sold Date 10/17/18
Style Contemporary, Other (See Remarks)
Bedrooms 4
Full Baths 2
HOA Fees $2/ann
HOA Y/N true
Year Built 1978
Annual Tax Amount $8,759
Tax Year 2018
Lot Size 2.050 Acres
Acres 2.05
Property Description
Bank owned home on cul-de-sac street in terrific Boxford neighborhood. Large contemporary Deck Home on over 2 acres. Wood beamed cathedral ceilings, sliders to deck and patio, fireplace in living room and family room, open concept living, 2 car garage. This property needs work throughout. Suspected mold. Some copper missing. Cash and construction loans only. Buyer responsible for Title V. Utilities will not be turned on for any inspections. Property sold as is, Seller will not clean up property or make any repairs. Offers will be viewed by Seller after the property has been on the market for at least 10 days. Employees and family members residing with employees of JPMorgan Chase Bank, N.A, its affiliates or subsidiaries are strictly prohibited from directly or indirectly purchasing any property owned by JPMorgan Chase Bank, N.A. *** WE ARE IN A MULTIPLE OFFER SITUATION. HIGHEST AND BEST OFFERS ARE DUE BY WEDNESDAY 7/18 2PM ***
Location
State MA
County Essex
Zoning RA
Direction Herrick Rd to Sheffield Rd to Partridge Lane
Rooms
Family Room Beamed Ceilings, Flooring - Stone/Ceramic Tile, Slider
Basement Full, Finished, Interior Entry
Primary Bedroom Level First
Dining Room Cathedral Ceiling(s), Beamed Ceilings, Flooring - Wood
Kitchen Cathedral Ceiling(s), Flooring - Stone/Ceramic Tile, Countertops - Stone/Granite/Solid
Interior
Heating Baseboard, Oil
Cooling Central Air
Flooring Wood, Tile, Carpet
Fireplaces Number 2
Fireplaces Type Family Room, Living Room
Appliance Refrigerator, Utility Connections for Electric Range, Utility Connections for Gas Dryer
Laundry In Basement, Washer Hookup
Exterior
Garage Spaces 2.0
Utilities Available for Electric Range, for Gas Dryer, Washer Hookup
Roof Type Shingle
Total Parking Spaces 6
Garage Yes
Building
Lot Description Cul-De-Sac, Wooded
Foundation Concrete Perimeter
Sewer Private Sewer
Water Private
Others
Special Listing Condition Real Estate Owned
Read Less
Bought with Carolyn Latti • Carolyn M. Latti
GET MORE INFORMATION




