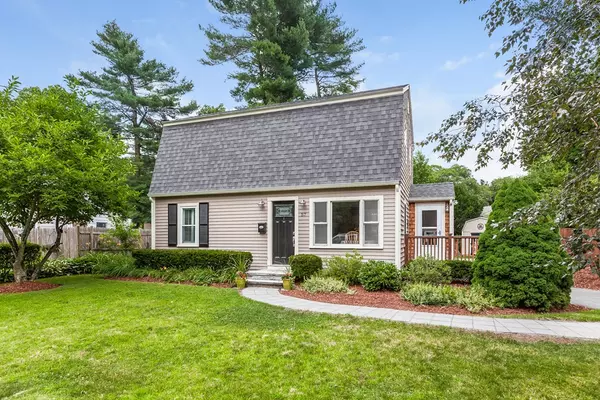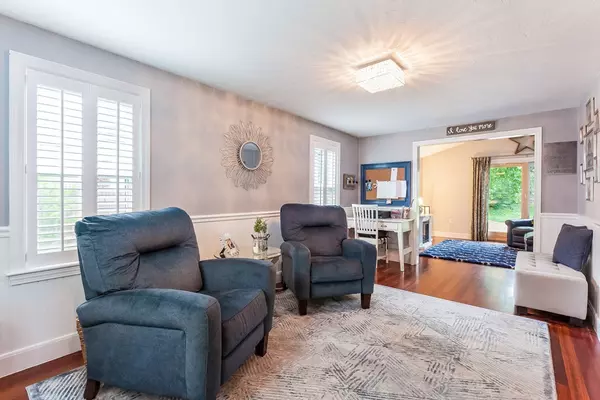For more information regarding the value of a property, please contact us for a free consultation.
57 Thicket St Abington, MA 02351
Want to know what your home might be worth? Contact us for a FREE valuation!

Our team is ready to help you sell your home for the highest possible price ASAP
Key Details
Sold Price $355,000
Property Type Single Family Home
Sub Type Single Family Residence
Listing Status Sold
Purchase Type For Sale
Square Footage 1,286 sqft
Price per Sqft $276
MLS Listing ID 72358928
Sold Date 09/20/18
Style Colonial
Bedrooms 3
Full Baths 1
Half Baths 1
HOA Y/N false
Year Built 1950
Annual Tax Amount $4,532
Tax Year 2018
Lot Size 8,712 Sqft
Acres 0.2
Property Description
MULTIPLE OFFERS. PLEASE SUBMIT ALL OFFERS BY MONDAY, JULY 16th at 5:00 PM. Stackable washer/dryer & tastefully renovated full bathroom. Continue onto the living room which is accentuated with bead board & custom plantation shutters.You will love the atmosphere the family room displays which is enhanced with a delicate barn door that can be used to separate the living room & family room areas.New sliding doors lead you to the level and fenced backyard which features a new shed ('17), lawn & patio area. Second floor has 3 bedrooms, including master which has its own half bath. All bedroom closets are custom w/ built in shelving. This home offers endless updates which also include new roof May 2017, replacement windows 2017, carpet upstairs 2015, new walkway ('18), furnace & h/w tank 6 y/o.Irrigation system in front. All appliances included.
Location
State MA
County Plymouth
Zoning res
Direction From RT18, take right onto Pond St, right onto Thicket St
Rooms
Family Room Ceiling Fan(s), Flooring - Hardwood, Exterior Access, Slider
Basement Crawl Space
Primary Bedroom Level Second
Dining Room Flooring - Stone/Ceramic Tile, Cable Hookup, Deck - Exterior, Exterior Access
Kitchen Flooring - Stone/Ceramic Tile, Dining Area, Deck - Exterior, Exterior Access
Interior
Heating Forced Air, Electric Baseboard, Oil
Cooling Central Air
Flooring Tile, Carpet, Hardwood
Appliance Range, Dishwasher, Microwave, Refrigerator, Washer, Dryer, Utility Connections for Electric Range, Utility Connections for Electric Oven
Laundry Main Level, Electric Dryer Hookup, Washer Hookup, First Floor
Exterior
Exterior Feature Storage, Sprinkler System
Fence Fenced/Enclosed, Fenced
Community Features Public Transportation, Shopping, Tennis Court(s), Park, Walk/Jog Trails, Golf, Medical Facility, Highway Access, House of Worship, Private School, Public School, T-Station
Utilities Available for Electric Range, for Electric Oven, Washer Hookup
Roof Type Shingle
Total Parking Spaces 4
Garage No
Building
Lot Description Level
Foundation Concrete Perimeter
Sewer Public Sewer
Water Public
Architectural Style Colonial
Others
Senior Community false
Acceptable Financing Contract
Listing Terms Contract
Read Less
Bought with Billy Parlon • Power Play Properties



