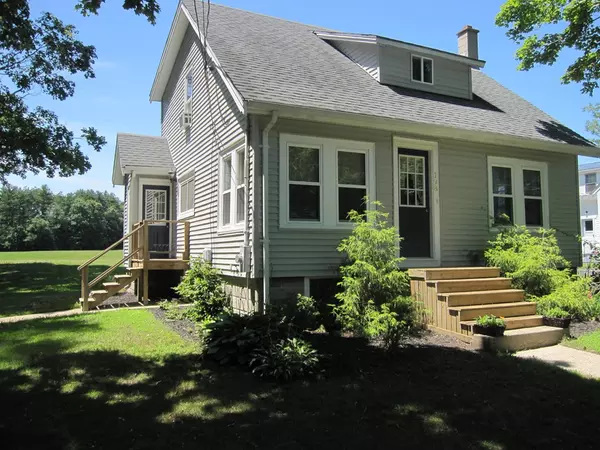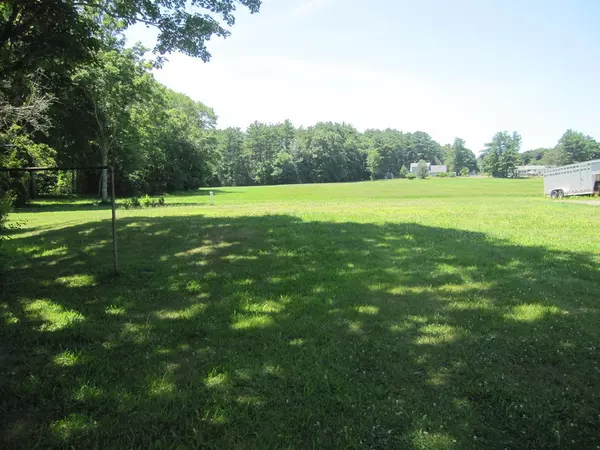For more information regarding the value of a property, please contact us for a free consultation.
198 Pleasant St East Bridgewater, MA 02333
Want to know what your home might be worth? Contact us for a FREE valuation!

Our team is ready to help you sell your home for the highest possible price ASAP
Key Details
Sold Price $321,000
Property Type Single Family Home
Sub Type Single Family Residence
Listing Status Sold
Purchase Type For Sale
Square Footage 1,244 sqft
Price per Sqft $258
MLS Listing ID 72359810
Sold Date 10/04/18
Style Cape
Bedrooms 3
Full Baths 1
Half Baths 1
HOA Y/N false
Year Built 1931
Annual Tax Amount $4,449
Tax Year 2018
Lot Size 1.130 Acres
Acres 1.13
Property Description
Beautifully restored Cape Style Home-formal dining rm with corner built-in hutch, window seat and superb views of the very impressive and expansive meadows to the rear. Modern oak cabinet kitchen w/accent under cabinet lighting, dishwasher, refrigerator, range, washer & dryer-all included. Pantry/coat/mud rm foyer off kitchen and half bath w/ laundry off kitchen. Formal spacious, bright and sunny, large glassed foyer with French door to living room- both rooms have newly refinished hardwood floors. 2nd floor addition which added a bedroom and a full upgraded bathroom. High end Buderous FHW/oil heating system. All updated electric, roof, septic, vinyl windows and vinyl siding. one car detached garage. This property is situated on a one of a kind, very spacious parcel of land which could be used in a variety of ways.
Location
State MA
County Plymouth
Zoning 100
Direction use GPS
Rooms
Basement Full, Interior Entry, Bulkhead, Concrete
Primary Bedroom Level Second
Dining Room Flooring - Vinyl, Open Floorplan
Kitchen Bathroom - Half, Closet, Flooring - Vinyl, Pantry, Dryer Hookup - Electric, Exterior Access, Recessed Lighting, Washer Hookup
Interior
Heating Baseboard, Oil
Cooling Window Unit(s)
Flooring Tile, Vinyl, Carpet, Hardwood
Appliance Range, Dishwasher, Refrigerator, Washer, Dryer, Electric Water Heater, Tank Water Heater, Utility Connections for Electric Range, Utility Connections for Electric Dryer
Laundry Washer Hookup
Exterior
Exterior Feature Rain Gutters
Garage Spaces 1.0
Community Features Shopping, Public School, T-Station, University
Utilities Available for Electric Range, for Electric Dryer, Washer Hookup
View Y/N Yes
View Scenic View(s)
Total Parking Spaces 4
Garage Yes
Building
Lot Description Cleared
Foundation Block
Sewer Private Sewer
Water Public
Others
Senior Community false
Read Less
Bought with Deborah Aufiero • Success! Real Estate
GET MORE INFORMATION




