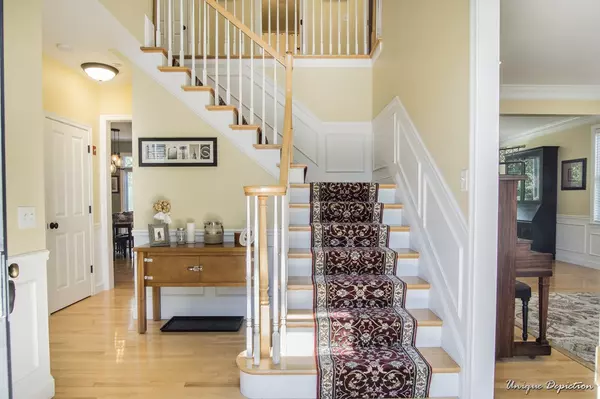For more information regarding the value of a property, please contact us for a free consultation.
66 Palomino Drive North Andover, MA 01845
Want to know what your home might be worth? Contact us for a FREE valuation!

Our team is ready to help you sell your home for the highest possible price ASAP
Key Details
Sold Price $700,000
Property Type Single Family Home
Sub Type Single Family Residence
Listing Status Sold
Purchase Type For Sale
Square Footage 2,679 sqft
Price per Sqft $261
MLS Listing ID 72359927
Sold Date 09/14/18
Style Colonial
Bedrooms 4
Full Baths 2
Half Baths 2
HOA Fees $20/ann
HOA Y/N true
Year Built 2002
Annual Tax Amount $8,707
Tax Year 2018
Lot Size 0.260 Acres
Acres 0.26
Property Description
Step into this gorgeous colonial in a beautiful neighborhood in North Andover. Enter the large foyer into your own private office, formal living room and dining room. Continue on the first floor to the open concept eat-in kitchen with granite island and updated appliances. Large living room with high ceilings, fireplace and sliders onto the deck make this space great for entertaining. Upstairs you will find a large master bedroom with a walk-in closet and gorgeous master bath that was recently remodeled with a soaking tub. Three more large bedrooms and convenient second-floor laundry complete the upstairs. Finished large basement has built-in bookcases, bathroom, and sliders with lots of light that go onto the newly added back patio. Fenced backyard, irrigation system, vinyl siding, new steps, walkway and lighting are just some of the wonderful features on the exterior. Neighborhood has a common play area and field in a great commuter location, convenient to shopping and schools.
Location
State MA
County Essex
Zoning VR
Direction Rte 114 to Palomino
Rooms
Family Room Flooring - Wall to Wall Carpet
Basement Full, Finished
Primary Bedroom Level Second
Dining Room Flooring - Hardwood
Kitchen Flooring - Hardwood
Interior
Interior Features Slider, Play Room, Bathroom, Home Office
Heating Forced Air, Electric Baseboard, Oil
Cooling Central Air
Flooring Wood, Tile, Carpet, Flooring - Wall to Wall Carpet, Flooring - Stone/Ceramic Tile, Flooring - Hardwood
Fireplaces Number 1
Appliance Range, Dishwasher, Microwave
Laundry Second Floor
Exterior
Exterior Feature Rain Gutters, Professional Landscaping, Sprinkler System, Decorative Lighting
Garage Spaces 2.0
Community Features Public Transportation, Shopping, Highway Access
Roof Type Shingle
Total Parking Spaces 4
Garage Yes
Building
Foundation Concrete Perimeter
Sewer Public Sewer
Water Public
Others
Senior Community false
Read Less
Bought with Suzanne Titone • Keller Williams Realty



