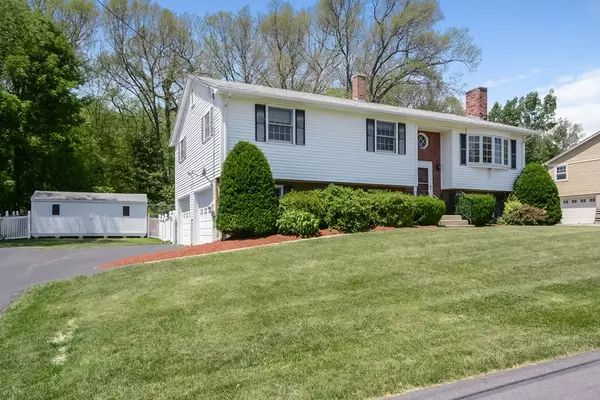For more information regarding the value of a property, please contact us for a free consultation.
50 Lorna Dr Auburn, MA 01501
Want to know what your home might be worth? Contact us for a FREE valuation!

Our team is ready to help you sell your home for the highest possible price ASAP
Key Details
Sold Price $300,000
Property Type Single Family Home
Sub Type Single Family Residence
Listing Status Sold
Purchase Type For Sale
Square Footage 1,558 sqft
Price per Sqft $192
MLS Listing ID 72360279
Sold Date 08/23/18
Style Raised Ranch
Bedrooms 3
Full Baths 2
Year Built 1983
Annual Tax Amount $4,909
Tax Year 2018
Lot Size 0.470 Acres
Acres 0.47
Property Description
Coveted Lorna Drive address for this 3 bedroom 2 bath split on cul-de-sac! A commuters dream with access to many major routes including Mass Pike, 290, 395 and Rt 20, this home will not last. The roof (approx 10yrs) and windows have been replaced. Inside, the home has been meticulously maintained and offers corian counters in both the kitchen and full bath. All appliances remain, including washer/dryer. Beat the heat with the CENTRAL AIR! A self diagnosing generator is also included. It is gas (propane) fired. Two 100 gallon tanks fuel the generator and are serviced by DeLeo Gas. The outdoor space includes both a composite deck and patio and an inground pool. Make this house your next home!
Location
State MA
County Worcester
Zoning RB
Direction off Rochdale
Rooms
Family Room Exterior Access
Basement Partially Finished, Garage Access
Primary Bedroom Level First
Dining Room Flooring - Wall to Wall Carpet, Balcony / Deck, Exterior Access
Kitchen Countertops - Stone/Granite/Solid
Interior
Heating Baseboard, Oil
Cooling Central Air
Flooring Tile, Carpet
Fireplaces Number 2
Fireplaces Type Family Room, Living Room
Appliance Range, Dishwasher, Disposal, Microwave, Washer, Dryer, Tank Water Heaterless, Utility Connections for Electric Range, Utility Connections for Electric Dryer
Laundry In Basement, Washer Hookup
Exterior
Exterior Feature Storage
Garage Spaces 2.0
Pool In Ground
Community Features Shopping, Highway Access, House of Worship, Public School
Utilities Available for Electric Range, for Electric Dryer, Washer Hookup
Roof Type Shingle
Total Parking Spaces 8
Garage Yes
Private Pool true
Building
Lot Description Cul-De-Sac
Foundation Concrete Perimeter
Sewer Public Sewer
Water Public
Architectural Style Raised Ranch
Others
Senior Community false
Acceptable Financing Estate Sale
Listing Terms Estate Sale
Read Less
Bought with Alice Romeo • RE/MAX Executive Realty



