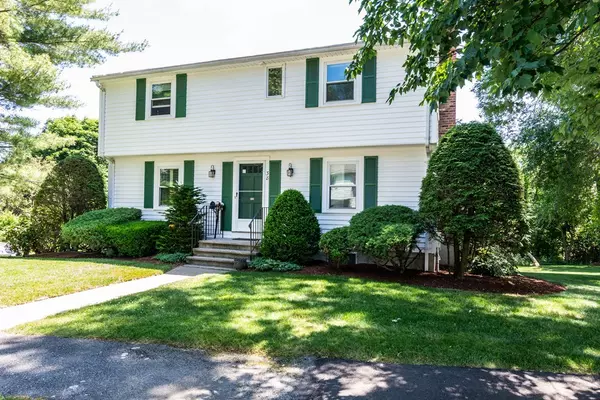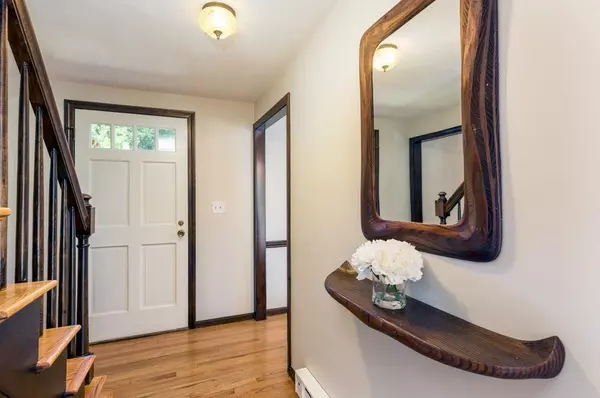For more information regarding the value of a property, please contact us for a free consultation.
38 Valley Rd Needham, MA 02492
Want to know what your home might be worth? Contact us for a FREE valuation!

Our team is ready to help you sell your home for the highest possible price ASAP
Key Details
Sold Price $794,500
Property Type Single Family Home
Sub Type Single Family Residence
Listing Status Sold
Purchase Type For Sale
Square Footage 2,135 sqft
Price per Sqft $372
MLS Listing ID 72360405
Sold Date 09/24/18
Style Garrison
Bedrooms 4
Full Baths 2
Half Baths 1
HOA Y/N false
Year Built 1974
Annual Tax Amount $7,364
Tax Year 2018
Lot Size 0.280 Acres
Acres 0.28
Property Description
Start making memories in this lovely Gambriel Colonial set back on a corner lot and tucked away on a cul-de-sac in the Broadmeadow District. The first floor features a front-to-back living room with fireplace, dining room with chair rails, and kitchen with sliders opening to the large deck looking out to the beautiful yard and mature trees. A powder room is also located on the first floor. The second floor boasts Master Suite with bath, 3 additional bedrooms, and a family bath. The lower level is walk-out with a slider to the back yard in the large family room with fireplace. Another spacious finished room with new composite floor is currently used as a laundry room. This home has been freshly painted throughout, with new/refinished hardwood floors, Newpro replacement windows (including sliders, 2012), garage and large driveway, electric pet fence, lots of storage space. Come home to Needham!
Location
State MA
County Norfolk
Zoning SRB
Direction Greendale Ave. to Intervale Rd, left on Norwich Rd, left on Valley Rd
Rooms
Family Room Exterior Access, Slider
Basement Full
Primary Bedroom Level Second
Dining Room Flooring - Hardwood, Chair Rail
Kitchen Flooring - Stone/Ceramic Tile, Countertops - Stone/Granite/Solid, Deck - Exterior, Exterior Access, Remodeled, Slider
Interior
Heating Radiant, Electric
Cooling None
Flooring Laminate, Hardwood
Fireplaces Number 2
Fireplaces Type Family Room, Living Room
Appliance Range, Oven, Dishwasher, Disposal, Refrigerator, Freezer, Washer, Dryer, Electric Water Heater, Utility Connections for Electric Range, Utility Connections for Electric Oven, Utility Connections for Electric Dryer
Laundry Flooring - Laminate, In Basement
Exterior
Garage Spaces 1.0
Fence Invisible
Community Features Public Transportation, Shopping, Conservation Area, Highway Access
Utilities Available for Electric Range, for Electric Oven, for Electric Dryer
Roof Type Shingle
Total Parking Spaces 4
Garage Yes
Building
Lot Description Cul-De-Sac, Corner Lot
Foundation Concrete Perimeter
Sewer Public Sewer
Water Public
Schools
Elementary Schools Broadmeadow
Middle Schools Pollard
High Schools Needham High
Read Less
Bought with Martha Whitten Delaney • Coldwell Banker Residential Brokerage - Belmont



