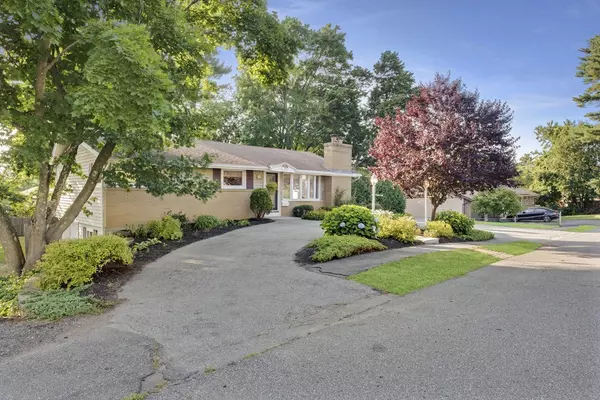For more information regarding the value of a property, please contact us for a free consultation.
10 Anderson Street Peabody, MA 01960
Want to know what your home might be worth? Contact us for a FREE valuation!

Our team is ready to help you sell your home for the highest possible price ASAP
Key Details
Sold Price $547,000
Property Type Single Family Home
Sub Type Single Family Residence
Listing Status Sold
Purchase Type For Sale
Square Footage 2,108 sqft
Price per Sqft $259
Subdivision West Peabody
MLS Listing ID 72361307
Sold Date 09/13/18
Style Ranch
Bedrooms 4
Full Baths 2
Half Baths 1
HOA Y/N false
Year Built 1960
Annual Tax Amount $5,209
Tax Year 2018
Lot Size 0.440 Acres
Acres 0.44
Property Description
The home you've been waiting for! Beautiful 4 bedroom, 2.5 bath Ranch in West Peabody with LEGAL IN-LAW! Sited on almost a half acre lot with fenced, in-ground swimming pool, this home allows for flexible living for all. The main level features a large, updated eat-in kitchen that opens to a wood burning fireplaced family room, a bonus room, three bedrooms (master has half bath), and 1.5 bathrooms. Down one level is the in-law apartment featuring a renovated kitchen with granite countertops, a large bedroom, a full bath and a sizable family room with walk-out access to the covered patio. New interior paint, new carpet, handicapped modifications, new tile, and refinished wood floors are just a few improvements to this wonderful home. You won't find a more perfect property that allows for flexible living! Nothing to do but move in - welcome home! Per Seller request, offers will be reviewed Monday, July 16th at 5pm - submit highest and best by then.
Location
State MA
County Essex
Zoning R1
Direction I-95 to Winona Street to Anderson Street.
Rooms
Basement Full, Finished, Walk-Out Access, Interior Entry, Garage Access
Primary Bedroom Level First
Interior
Interior Features Bonus Room, Inlaw Apt.
Heating Baseboard, Electric Baseboard, Oil
Cooling Central Air
Flooring Wood, Tile, Carpet
Fireplaces Number 1
Appliance Range, Dishwasher, Trash Compactor, Microwave, Countertop Range, Refrigerator, Washer, Dryer, Oil Water Heater, Utility Connections for Electric Range, Utility Connections for Electric Dryer
Laundry In Basement, Washer Hookup
Exterior
Exterior Feature Rain Gutters, Storage, Professional Landscaping
Garage Spaces 1.0
Fence Fenced
Pool In Ground
Community Features Public Transportation, Shopping, Pool, Park, Walk/Jog Trails, Golf, Medical Facility, Laundromat, Bike Path, Conservation Area, Highway Access, House of Worship, Private School, Public School, Sidewalks
Utilities Available for Electric Range, for Electric Dryer, Washer Hookup
Roof Type Shingle
Total Parking Spaces 4
Garage Yes
Private Pool true
Building
Lot Description Cul-De-Sac, Gentle Sloping, Level
Foundation Concrete Perimeter
Sewer Public Sewer
Water Public
Others
Senior Community false
Read Less
Bought with Maria Salzillo • J. Barrett & Company



