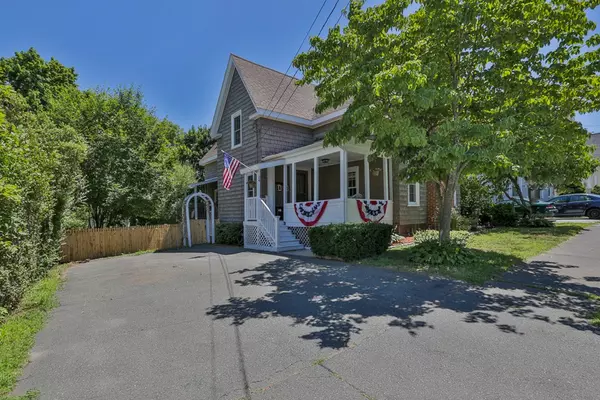For more information regarding the value of a property, please contact us for a free consultation.
24 Byron Haverhill, MA 01835
Want to know what your home might be worth? Contact us for a FREE valuation!

Our team is ready to help you sell your home for the highest possible price ASAP
Key Details
Sold Price $385,000
Property Type Single Family Home
Sub Type Single Family Residence
Listing Status Sold
Purchase Type For Sale
Square Footage 1,947 sqft
Price per Sqft $197
MLS Listing ID 72361637
Sold Date 09/05/18
Style Colonial
Bedrooms 3
Full Baths 1
Half Baths 1
Year Built 1900
Annual Tax Amount $4,486
Tax Year 2018
Lot Size 6,534 Sqft
Acres 0.15
Property Description
Warm and welcoming 3 bedroom 2 bath home located in a desirable Bradford neighborhood. Enjoy all the character of the old combined with modern conveniences. Entering the front foyer you are sure to be impressed with the soaring high ceilings, beautiful staircase, and hardwood floors. First floor consists of a fireplaced living room, family room, dining room, half bath, pantry with laundry and a newly updated kitchen with warm cabinetry, farmers sink, granite counters & stainless steel appliances. Two staircases lead up to the second level with three generous bedrooms and a full bath. Newly updated natural gas heating system and hot water heater. Showings begin at the open house Sunday July 15th 11:00 – 1:00. See you there!
Location
State MA
County Essex
Area Bradford
Zoning Res
Direction Rte 125 (South Main Street) to Byron
Rooms
Basement Full, Walk-Out Access
Primary Bedroom Level Second
Interior
Heating Steam, Natural Gas
Cooling Window Unit(s), Wall Unit(s)
Flooring Wood
Fireplaces Number 2
Appliance Range, Dishwasher, Microwave, Refrigerator, Gas Water Heater, Utility Connections for Gas Range, Utility Connections for Electric Dryer
Laundry First Floor, Washer Hookup
Exterior
Exterior Feature Storage
Community Features Public Transportation, Shopping, Park, Golf, Medical Facility, Laundromat, Highway Access, House of Worship, Private School, Public School, T-Station
Utilities Available for Gas Range, for Electric Dryer, Washer Hookup
Roof Type Shingle
Total Parking Spaces 3
Garage No
Building
Lot Description Level
Foundation Stone, Brick/Mortar
Sewer Public Sewer
Water Public
Architectural Style Colonial
Read Less
Bought with David Clermont • David J. Clermont



