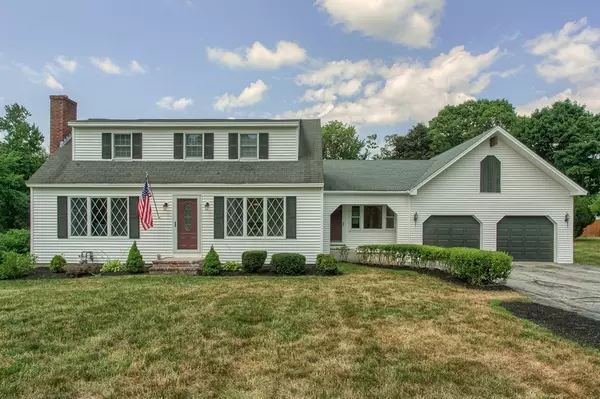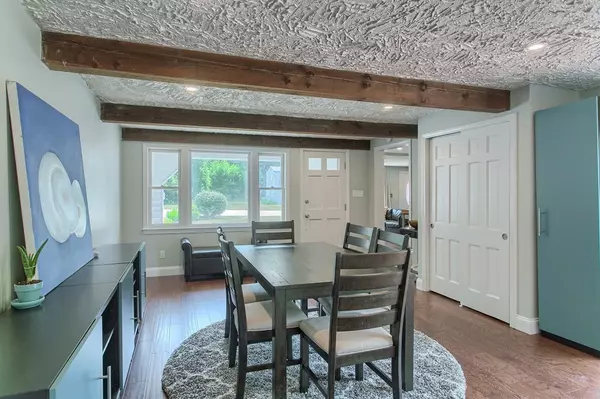For more information regarding the value of a property, please contact us for a free consultation.
3 Courtland Dr Chelmsford, MA 01824
Want to know what your home might be worth? Contact us for a FREE valuation!

Our team is ready to help you sell your home for the highest possible price ASAP
Key Details
Sold Price $545,000
Property Type Single Family Home
Sub Type Single Family Residence
Listing Status Sold
Purchase Type For Sale
Square Footage 1,932 sqft
Price per Sqft $282
MLS Listing ID 72361648
Sold Date 09/06/18
Style Cape
Bedrooms 5
Full Baths 2
Year Built 1960
Annual Tax Amount $7,719
Tax Year 2018
Lot Size 0.930 Acres
Acres 0.93
Property Description
ALL OFFERS DUE MONDAY 7/16 AT 5:00 PM You Can Reap All Of The Benefits Of The Homeowners Hard & Beautiful Work. This 5 Bedroom 2 Bath Home Is Stunning-Starting With The Newly Renovated Kitchen W/New Hard Wood Floors, SS Appliances, Cabinets & Countertops Flowing Into The Family Room W/HW, Built-In Cabinet & Picture Window. The Fireplaced Living Room W/HW & Picture Window Adds The "Homey" Feel. A Spacious Dining Room W/HW & Glass Doors Opening Into A Heated Sun Room That You Can Enjoy All Year. Another Glass Double Door In The Dining Room Opens To A Deck Overlooking Your Large Private Back Yard. A First Floor Bedroom & Full Bath Round Out The First Floor. The Second Floor Has 4 More Bedrooms (Or An Office)-All W/Wall-Wall Carpet & Another Full Bath. An Oversized 2 Car Garage W/Direct Access Into Your Home Has Plenty Of Room Including Work Area & Storage Above. Need More Space-Finish The Basement-A Fireplace Is Already There To Add Warmth. So Many Upgrades/Improvements-See Attached Sheet
Location
State MA
County Middlesex
Zoning Res
Direction Westford Street - Courtland
Rooms
Family Room Flooring - Hardwood, Window(s) - Picture, Recessed Lighting
Primary Bedroom Level Second
Dining Room Beamed Ceilings, Flooring - Hardwood, French Doors, Deck - Exterior, Recessed Lighting
Kitchen Flooring - Hardwood, Countertops - Upgraded, Cabinets - Upgraded, Open Floorplan, Recessed Lighting, Remodeled, Stainless Steel Appliances
Interior
Interior Features Ceiling Fan(s), Sun Room
Heating Forced Air, Natural Gas
Cooling Window Unit(s)
Flooring Carpet, Hardwood, Flooring - Wall to Wall Carpet
Fireplaces Number 2
Fireplaces Type Living Room
Appliance Range, Dishwasher, Refrigerator, Gas Water Heater, Utility Connections for Electric Range
Laundry In Basement
Exterior
Garage Spaces 2.0
Utilities Available for Electric Range
Roof Type Shingle
Total Parking Spaces 6
Garage Yes
Building
Lot Description Cleared, Level
Foundation Other
Sewer Public Sewer
Water Public
Schools
Elementary Schools Byam
Middle Schools Mccarthy
High Schools Chelmsford High
Others
Senior Community false
Acceptable Financing Contract
Listing Terms Contract
Read Less
Bought with The Leva Group • Waterfield Sotheby's International Realty



