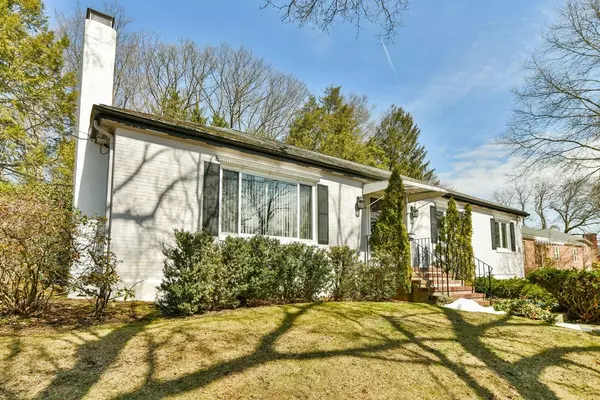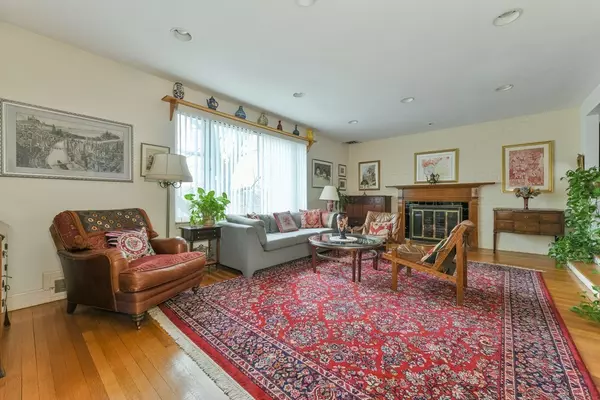For more information regarding the value of a property, please contact us for a free consultation.
61 Lakeview Avenue Newton, MA 02460
Want to know what your home might be worth? Contact us for a FREE valuation!

Our team is ready to help you sell your home for the highest possible price ASAP
Key Details
Sold Price $1,150,000
Property Type Single Family Home
Sub Type Single Family Residence
Listing Status Sold
Purchase Type For Sale
Square Footage 1,963 sqft
Price per Sqft $585
Subdivision Newtonville
MLS Listing ID 72361805
Sold Date 08/07/18
Style Ranch
Bedrooms 3
Full Baths 3
HOA Y/N false
Year Built 1951
Annual Tax Amount $9,546
Tax Year 2018
Lot Size 0.420 Acres
Acres 0.42
Property Description
Located in Newtonville, near City Hall and Bullough's Pond. This ranch style home sits on a unique 18,000+ (>.41 Acre) square foot lot. The open floor plan features a sunken living room with a fireplace, dining room, family room with skylights and a slider to the deck and patio overlooking lovely backyard. The eat-in-kitchen has granite countertops and hardwood flooring. Spacious master with an en suite bath and two additional bedrooms and another full bath with whirlpool tub complete the main level. The lower level offers additional finished space, a full bath, laundry and ample storage space with access to an oversized two car garage. Located in the Cabot School district and close to Newton North High School, Newtonville shops and Commuter Rail. Easy access to Boston and Cambridge. This home awaits your personal touch and is being sold in ‘As Is' condition.
Location
State MA
County Middlesex
Zoning SR2
Direction Walnut Street to Lakeview Avenue or Commonwealth Ave. to Lakeview Avenue
Rooms
Family Room Skylight, Closet/Cabinets - Custom Built, Flooring - Hardwood, Slider
Basement Full, Partially Finished, Interior Entry, Garage Access, Sump Pump, Concrete
Primary Bedroom Level First
Dining Room Closet/Cabinets - Custom Built, Flooring - Hardwood
Kitchen Flooring - Hardwood, Countertops - Stone/Granite/Solid
Interior
Interior Features Bonus Room, Laundry Chute
Heating Forced Air, Natural Gas
Cooling Central Air
Flooring Tile, Carpet, Hardwood, Flooring - Wall to Wall Carpet
Fireplaces Number 1
Fireplaces Type Living Room
Appliance Range, Dishwasher, Disposal, Microwave, Refrigerator, Washer, Dryer, Gas Water Heater, Utility Connections for Gas Range, Utility Connections for Gas Dryer
Laundry In Basement, Washer Hookup
Exterior
Exterior Feature Stone Wall
Garage Spaces 2.0
Community Features Walk/Jog Trails, Highway Access, House of Worship, Public School, T-Station, Sidewalks
Utilities Available for Gas Range, for Gas Dryer, Washer Hookup
Roof Type Shingle
Total Parking Spaces 2
Garage Yes
Building
Lot Description Sloped
Foundation Concrete Perimeter
Sewer Public Sewer
Water Public
Architectural Style Ranch
Schools
Elementary Schools Cabot
Middle Schools F. A. Day
High Schools Newton North
Others
Senior Community false
Read Less
Bought with Aurel Garban • Unlimited Sotheby's International Realty



