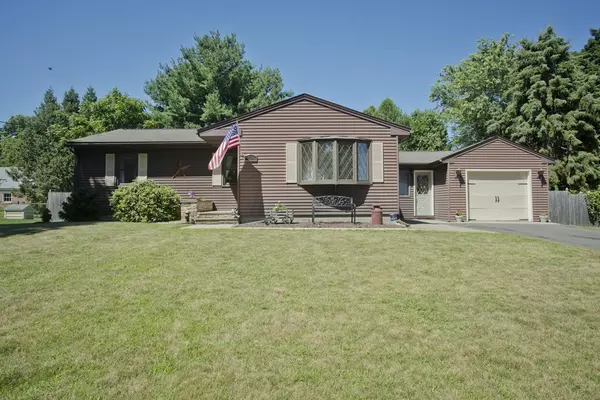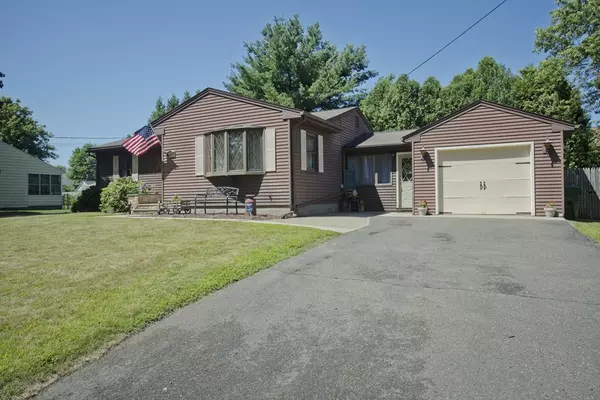For more information regarding the value of a property, please contact us for a free consultation.
20 Donlyn Dr Chicopee, MA 01013
Want to know what your home might be worth? Contact us for a FREE valuation!

Our team is ready to help you sell your home for the highest possible price ASAP
Key Details
Sold Price $222,500
Property Type Single Family Home
Sub Type Single Family Residence
Listing Status Sold
Purchase Type For Sale
Square Footage 1,256 sqft
Price per Sqft $177
MLS Listing ID 72363274
Sold Date 09/18/18
Style Ranch
Bedrooms 3
Full Baths 1
Year Built 1957
Annual Tax Amount $3,016
Tax Year 2018
Lot Size 8,712 Sqft
Acres 0.2
Property Description
Find rustic charm and tasteful updates in this beautiful ranch! Gorgeous wood floors lead from the front door throughout the floor plan, which includes a spacious living room with a large bay window for natural light. It also has many desirable décor choices, such as a bathroom updated with a shiplap wall and subway tiling, as well as an eat-in kitchen with chic hints of New England farmhouse. The on-trend color palette continues to the three sizeable bedrooms, two with wood floors, and the breezeway makes an ideal mudroom to corral coats and dirty shoes. When it's time to unwind, enjoy the fenced-in backyard with covered patio or the finished basement with built-in bar. Additional highlights include central AC, central vacuum and attached garage, plus a cedar closet and workshop in the basement. A beauty inside and out, it's a must-see!
Location
State MA
County Hampden
Direction Fairview Ave to Donlyn Dr
Rooms
Family Room Flooring - Stone/Ceramic Tile
Basement Full, Finished
Primary Bedroom Level First
Kitchen Flooring - Stone/Ceramic Tile, Dining Area, Pantry, Remodeled, Stainless Steel Appliances
Interior
Interior Features Slider, Central Vacuum, Laundry Chute
Heating Baseboard, Oil
Cooling Central Air
Flooring Wood, Tile, Carpet, Flooring - Stone/Ceramic Tile
Appliance Range, Dishwasher, Disposal, Microwave, Refrigerator, Oil Water Heater, Utility Connections for Electric Range, Utility Connections for Electric Dryer
Laundry Electric Dryer Hookup, Walk-in Storage, Washer Hookup, In Basement
Exterior
Garage Spaces 1.0
Fence Fenced/Enclosed, Fenced
Community Features Public Transportation, Park, Highway Access, House of Worship, Private School, University
Utilities Available for Electric Range, for Electric Dryer, Washer Hookup
Roof Type Shingle
Total Parking Spaces 2
Garage Yes
Building
Foundation Block
Sewer Public Sewer
Water Public
Read Less
Bought with The Team • Walt Palasz & Associates



