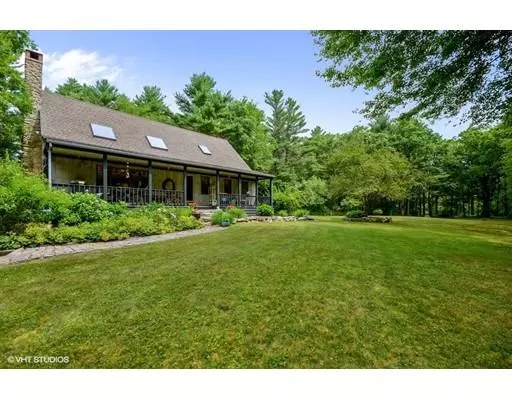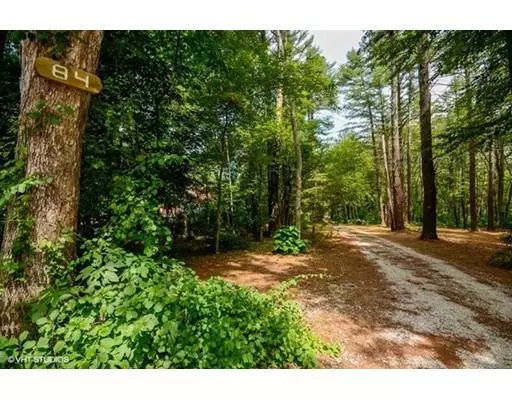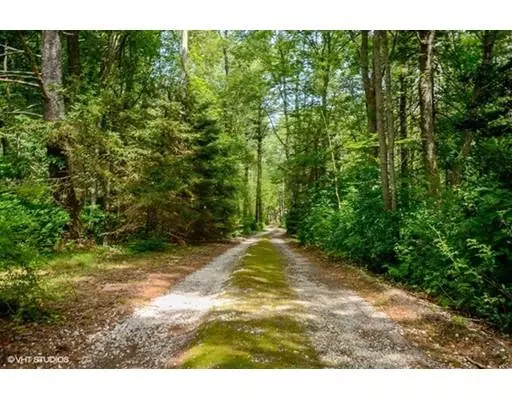For more information regarding the value of a property, please contact us for a free consultation.
84 Long Plain Rd Mattapoisett, MA 02739
Want to know what your home might be worth? Contact us for a FREE valuation!

Our team is ready to help you sell your home for the highest possible price ASAP
Key Details
Sold Price $562,500
Property Type Single Family Home
Sub Type Single Family Residence
Listing Status Sold
Purchase Type For Sale
Square Footage 2,415 sqft
Price per Sqft $232
MLS Listing ID 72364053
Sold Date 03/29/19
Style Cape
Bedrooms 3
Full Baths 2
Year Built 1990
Annual Tax Amount $6,465
Tax Year 2018
Lot Size 22.000 Acres
Acres 22.0
Property Description
Welcome to your own Paradise. Privacy abounds as you travel down the 750 ft driveway to a beautifully landscaped Post and Beam Cape. Watch the abundant wildlife from the front porch or wrap around deck while you're having your morning coffee.This well built home has 3 bedrooms, 2 baths, open floor plan, soaring beamed cathedral ceilings, field stone fireplace wall and woodstove, spacious kitchen with pantry, loft family room with balcony. Master bedroom and bath on 2nd floor. A detached 28x24 finished multi-use building has electricity, plumbing and heat. Previous use was as a bakery but can easily be converted to a workshop, garage or 1 bedroom apartment. There is a total of 22 acres with this property which has already been subdivided into 2 parcels.11 acres with house and out building and 2nd parcel has 10 acres including a 2 +/- acre buildable lot approved by the town.Both parcels are being sold together. Build a family compound or keep it all to yourself for ultimate privacy
Location
State MA
County Plymouth
Zoning 0130
Direction Right on Perry Hill Rd Acushnet, Right Gammons Rd, turns into Long Plain. Gravel Driveway on left.
Rooms
Family Room Ceiling Fan(s), Beamed Ceilings, Flooring - Wood, Balcony - Interior, French Doors
Basement Full, Unfinished
Primary Bedroom Level Second
Dining Room Flooring - Stone/Ceramic Tile, French Doors, Deck - Exterior
Kitchen Flooring - Stone/Ceramic Tile, Pantry, Kitchen Island, Cabinets - Upgraded, Deck - Exterior
Interior
Interior Features Finish - Sheetrock
Heating Baseboard, Oil, Wood
Cooling Window Unit(s)
Flooring Wood, Tile, Carpet, Hardwood, Pine
Fireplaces Number 1
Fireplaces Type Living Room
Appliance Range, Refrigerator, Washer, Dryer, Range Hood, Oil Water Heater, Utility Connections for Gas Range, Utility Connections for Electric Dryer
Laundry Electric Dryer Hookup, Washer Hookup, First Floor
Exterior
Exterior Feature Rain Gutters, Horses Permitted, Other
Community Features Shopping, Park, Walk/Jog Trails, Stable(s), Golf, Medical Facility, Laundromat, Bike Path, Conservation Area, Highway Access, House of Worship, Marina, Private School, Public School
Utilities Available for Gas Range, for Electric Dryer, Washer Hookup
Waterfront Description Beach Front, Bay, Harbor, Other (See Remarks), Beach Ownership(Public)
Roof Type Shingle
Total Parking Spaces 10
Garage No
Building
Lot Description Wooded, Easements, Other
Foundation Concrete Perimeter
Sewer Private Sewer
Water Private
Schools
Middle Schools Orr
High Schools Orr
Read Less
Bought with Deborah Soares • Lanagan & Co



