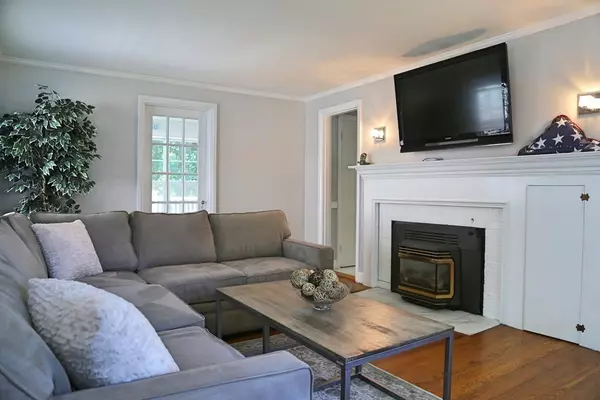For more information regarding the value of a property, please contact us for a free consultation.
19 Wall Street Arlington, MA 02476
Want to know what your home might be worth? Contact us for a FREE valuation!

Our team is ready to help you sell your home for the highest possible price ASAP
Key Details
Sold Price $640,000
Property Type Single Family Home
Sub Type Single Family Residence
Listing Status Sold
Purchase Type For Sale
Square Footage 1,644 sqft
Price per Sqft $389
MLS Listing ID 72364726
Sold Date 09/21/18
Style Cape
Bedrooms 2
Full Baths 1
Half Baths 1
HOA Y/N false
Year Built 1938
Annual Tax Amount $7,017
Tax Year 2017
Lot Size 4,791 Sqft
Acres 0.11
Property Description
Detached, old-style cape, single family home for sale in highly desirable Brackett School district. Located on a private, quiet, side street in Arlington, MA. This charming, two bedroom home can be found sited on a generous lot plan. Upstairs boasts two ample sized bedrooms, plenty of closet space, natural lighting, and a recently remodeled full bath. This home also features a gorgeous, composite 18 x 30 deck overlooking a large backyard. Square footage includes a partially finished basement which would be perfect for workroom, playroom or man cave space. This home is conveniently located in close proximity to route 2 and 95. It is also located within walking distance to public transportation. Alewife station being just minutes away. With so many wonderful features, this home is not to be missed.
Location
State MA
County Middlesex
Zoning R1
Direction Highland Avenue to Spring Street to Wall St. | Please refer to your GPS device for exact directions.
Rooms
Basement Partially Finished, Interior Entry, Garage Access
Primary Bedroom Level Second
Dining Room Flooring - Wood
Kitchen Flooring - Laminate, Balcony / Deck, Countertops - Stone/Granite/Solid, Gas Stove
Interior
Heating Hot Water, Natural Gas
Cooling Central Air
Fireplaces Number 1
Fireplaces Type Living Room
Appliance Gas Water Heater
Laundry In Basement
Exterior
Fence Fenced/Enclosed
Community Features Public Transportation, Park, Highway Access, Public School
Total Parking Spaces 2
Garage Yes
Building
Foundation Concrete Perimeter
Sewer Public Sewer
Water Public
Schools
Elementary Schools Brackett
Middle Schools Ottoson
High Schools Arlington High
Read Less
Bought with Anne Mahon • Leading Edge Real Estate



