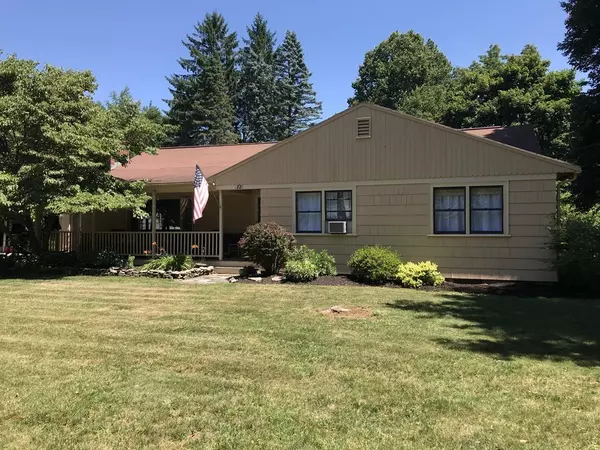For more information regarding the value of a property, please contact us for a free consultation.
23 Hemlock Rd Boxford, MA 01921
Want to know what your home might be worth? Contact us for a FREE valuation!

Our team is ready to help you sell your home for the highest possible price ASAP
Key Details
Sold Price $574,000
Property Type Single Family Home
Sub Type Single Family Residence
Listing Status Sold
Purchase Type For Sale
Square Footage 2,866 sqft
Price per Sqft $200
MLS Listing ID 72364848
Sold Date 11/01/18
Style Ranch
Bedrooms 4
Full Baths 3
Year Built 1958
Annual Tax Amount $8,242
Tax Year 2018
Lot Size 1.930 Acres
Acres 1.93
Property Description
Looking for One-floor living? Come see this Spacious, open-concept Ranch with 10 rooms, 4 bedrooms, 3 full baths with possible in-law. Beautiful expaninsive lot abutting conservation land (Boxford Open Land Trust) and prime trail access. A 3-stall barn with hay loft, tack room, electricity & water, paddock and riding ring make this a horse lovers dream! Hardwood floors throughout, fireplaced living room, formal dining room with built-in china cabinet and wainscoting. Updated Custom kitchen with granite counters and maple cabinetry opens to a Sun Room with vaulted ceilings and doors to a deck overlooking the beautifully landscaped backyard with perennial gardens, horse barn and paddock and riding rink. Conveniently located near Rt. 97 & Rt 95 for commuters. Wonderful home for the extended family or in-law or a buyers looking for one-floor living.
Location
State MA
County Essex
Area East Boxford
Zoning RA
Direction Rt 97 to Kelsey to Hemlock Rd.
Rooms
Family Room Flooring - Hardwood, Window(s) - Picture, Chair Rail, Wainscoting
Basement Full, Interior Entry, Bulkhead, Sump Pump, Concrete
Primary Bedroom Level Main
Dining Room Flooring - Hardwood, Chair Rail, Open Floorplan
Kitchen Flooring - Stone/Ceramic Tile, Countertops - Stone/Granite/Solid, Countertops - Upgraded, Cabinets - Upgraded, Open Floorplan, Recessed Lighting, Stainless Steel Appliances
Interior
Interior Features Cathedral Ceiling(s), Dining Area, Open Floorplan, Closet, Ceiling Fan(s), Sun Room, Home Office, Foyer
Heating Baseboard, Oil
Cooling Window Unit(s)
Flooring Tile, Hardwood, Flooring - Stone/Ceramic Tile, Flooring - Wall to Wall Carpet, Flooring - Hardwood
Fireplaces Number 2
Fireplaces Type Living Room, Wood / Coal / Pellet Stove
Appliance Range, Dishwasher, Oil Water Heater, Tank Water Heater, Plumbed For Ice Maker, Utility Connections for Electric Range, Utility Connections for Electric Dryer
Laundry Electric Dryer Hookup, Washer Hookup, In Basement
Exterior
Exterior Feature Rain Gutters, Decorative Lighting, Garden, Horses Permitted
Garage Spaces 2.0
Community Features Walk/Jog Trails, Stable(s), Golf, Medical Facility, Laundromat, Bike Path, Conservation Area, Highway Access, House of Worship, Public School
Utilities Available for Electric Range, for Electric Dryer, Washer Hookup, Icemaker Connection
Waterfront Description Beach Front, Lake/Pond, Beach Ownership(Public)
Roof Type Shingle
Total Parking Spaces 10
Garage Yes
Building
Lot Description Level
Foundation Block
Sewer Private Sewer
Water Private
Schools
Elementary Schools Cole
Middle Schools Spofford
High Schools Masconomet
Others
Senior Community false
Read Less
Bought with Thomas Kennedy • Gibson Sotheby's International Realty
GET MORE INFORMATION




