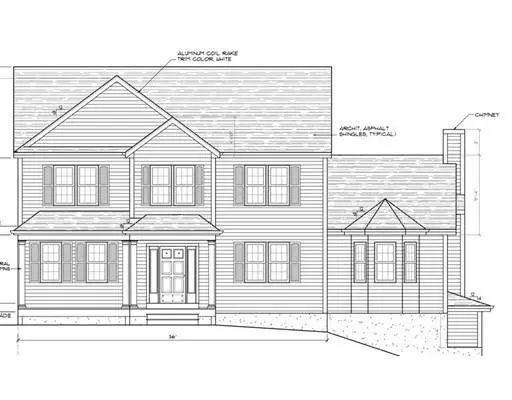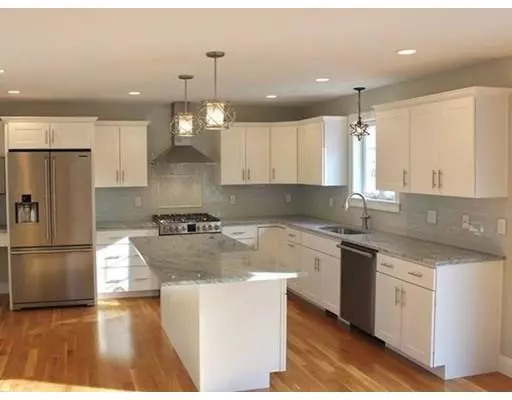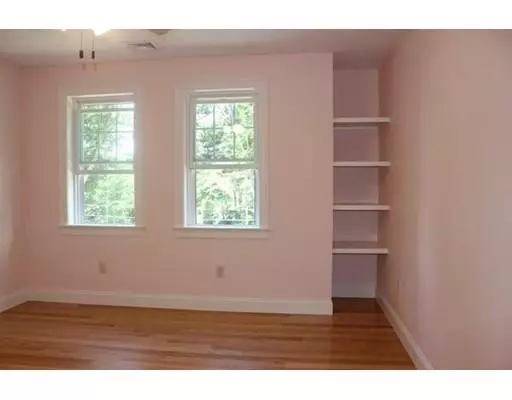For more information regarding the value of a property, please contact us for a free consultation.
23 Skyla Way Rehoboth, MA 02769
Want to know what your home might be worth? Contact us for a FREE valuation!

Our team is ready to help you sell your home for the highest possible price ASAP
Key Details
Sold Price $518,249
Property Type Single Family Home
Sub Type Single Family Residence
Listing Status Sold
Purchase Type For Sale
Square Footage 2,316 sqft
Price per Sqft $223
MLS Listing ID 72366581
Sold Date 04/26/19
Style Colonial
Bedrooms 3
Full Baths 2
Half Baths 1
HOA Y/N false
Year Built 2019
Annual Tax Amount $11
Tax Year 2018
Lot Size 1.377 Acres
Acres 1.38
Property Description
This 2200 sq ft colonial offers a spacious and wide open floor plan that is perfect for hosting and entertaining. The interior features of this home include a spacious mudroom, granite counter tops, a walk-in kitchen pantry, hardwood flooring on the first and second floor, carpeting in the bedrooms, laundry conveniently located on the second floor, a generously sized master suite with walk in closet and so much more. The exterior features of the home include a beautiful farmers porch with composite decking, vinyl siding with two stunning and decorative gable brackets and a landscape package sure to make this home complete, To Be Built on Lot 11 Skyla Way which is a two phase wooded and private subdivision Only 3 lots remaining in phase I, call today to reserve your lot !!
Location
State MA
County Bristol
Zoning RES
Direction Rt. 44, turn onto River St, turn left onto Broad St, turn right onto Pine St, turn onto Skyla Way
Rooms
Basement Full, Walk-Out Access, Interior Entry, Garage Access, Concrete, Unfinished
Primary Bedroom Level Second
Kitchen Flooring - Hardwood, Dining Area, Pantry, Countertops - Stone/Granite/Solid, Kitchen Island, Open Floorplan, Recessed Lighting, Slider
Interior
Heating Central, Forced Air, Natural Gas
Cooling Central Air
Flooring Tile, Carpet, Hardwood
Fireplaces Number 1
Fireplaces Type Living Room
Appliance None, Gas Water Heater, Tank Water Heater, Tankless Water Heater, Utility Connections for Gas Range
Laundry Second Floor, Washer Hookup
Exterior
Exterior Feature Rain Gutters, Professional Landscaping
Garage Spaces 2.0
Community Features Public Transportation, Shopping, Pool, Tennis Court(s), Park, Stable(s), Golf, Medical Facility, Bike Path, Highway Access, House of Worship, Private School, Public School
Utilities Available for Gas Range, Washer Hookup
Roof Type Shingle
Total Parking Spaces 3
Garage Yes
Building
Lot Description Cul-De-Sac, Corner Lot, Wooded, Cleared
Foundation Concrete Perimeter
Sewer Private Sewer
Water Private
Schools
Elementary Schools Palmer River
Middle Schools Beckwith
High Schools Dighton-Rehobot
Read Less
Bought with Robert Scaralia • RE/MAX 1st Choice



