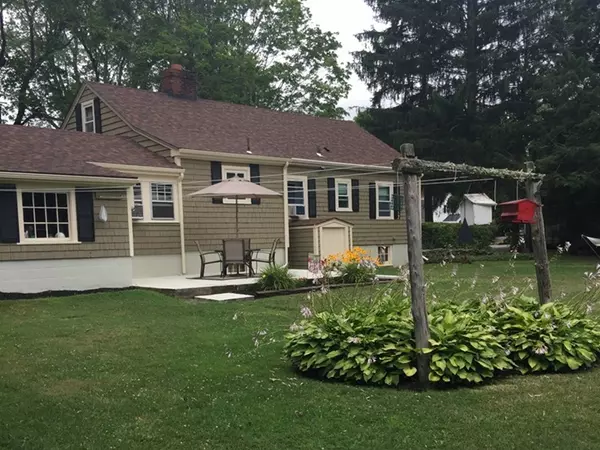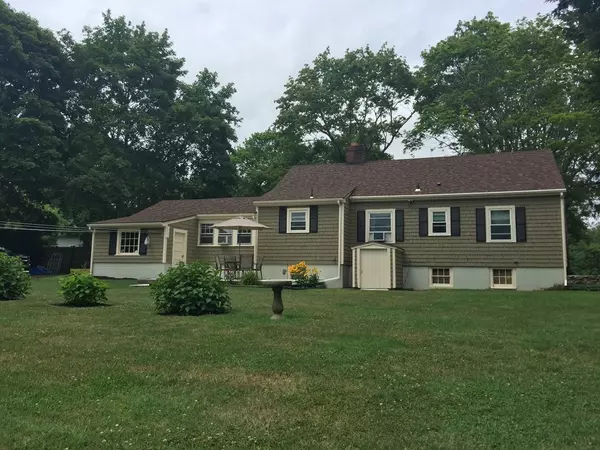For more information regarding the value of a property, please contact us for a free consultation.
83 Forest St Dighton, MA 02764
Want to know what your home might be worth? Contact us for a FREE valuation!

Our team is ready to help you sell your home for the highest possible price ASAP
Key Details
Sold Price $312,000
Property Type Single Family Home
Sub Type Single Family Residence
Listing Status Sold
Purchase Type For Sale
Square Footage 1,338 sqft
Price per Sqft $233
Subdivision North Dighton
MLS Listing ID 72367213
Sold Date 09/21/18
Style Cape
Bedrooms 2
Full Baths 1
HOA Y/N false
Year Built 1951
Annual Tax Amount $3,651
Tax Year 2018
Lot Size 2.800 Acres
Acres 2.8
Property Description
My name is Mrs. K Forest and I have provided a warm and comfortable home for 67 years. But the one thing I never did, was to finish my upstairs. The possibilities are yours : Bedrooms, bath, living/family area, etc. I have replaced the entire roof in 2017 and exterior painting in 2018 Wait until you see the backyard! Town utilities: water and sewer AND electric supplied by the: Taunton Municipal Lighting Plant bringing some excellent savings to you monthly. Great schools & community - Stop in - too cute to pass by
Location
State MA
County Bristol
Area North Dighton
Zoning Res A
Direction Off South Walker Street or Tremont Street
Rooms
Basement Full
Primary Bedroom Level First
Interior
Heating Forced Air, Oil
Cooling Window Unit(s), Dual
Flooring Vinyl, Carpet, Hardwood
Fireplaces Number 1
Appliance Range, Dishwasher, Microwave, Refrigerator, Washer, Dryer, Gas Water Heater, Utility Connections for Electric Range, Utility Connections for Electric Oven, Utility Connections for Electric Dryer
Laundry In Basement, Washer Hookup
Exterior
Exterior Feature Rain Gutters, Garden, Stone Wall
Garage Spaces 1.0
Fence Fenced/Enclosed
Community Features Public Transportation, Shopping, Park, Golf, Medical Facility, House of Worship, Private School, Public School
Utilities Available for Electric Range, for Electric Oven, for Electric Dryer, Washer Hookup
Roof Type Shingle
Total Parking Spaces 4
Garage Yes
Building
Lot Description Wooded, Cleared
Foundation Concrete Perimeter
Sewer Public Sewer
Water Public
Schools
Elementary Schools Dighton
Middle Schools Dighton
High Schools D-R High School
Others
Senior Community false
Acceptable Financing Estate Sale
Listing Terms Estate Sale
Read Less
Bought with Jerry Parent • Keller Williams Realty



