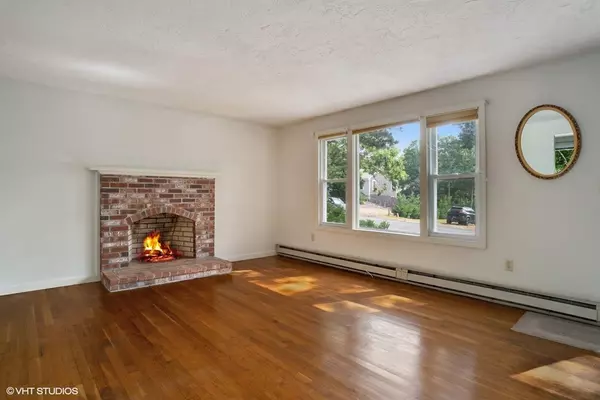For more information regarding the value of a property, please contact us for a free consultation.
39 Frost Ave Yarmouth, MA 02673
Want to know what your home might be worth? Contact us for a FREE valuation!

Our team is ready to help you sell your home for the highest possible price ASAP
Key Details
Sold Price $314,900
Property Type Single Family Home
Sub Type Single Family Residence
Listing Status Sold
Purchase Type For Sale
Square Footage 1,480 sqft
Price per Sqft $212
MLS Listing ID 72367681
Sold Date 11/23/18
Style Ranch
Bedrooms 3
Full Baths 2
Year Built 1980
Annual Tax Amount $2,925
Tax Year 2018
Lot Size 0.400 Acres
Acres 0.4
Property Description
Open Ranch-style residence in a quiet area of nice homes. Hardwood floors throughout, updated Kitchen with sliding door to large deck and private back yard. Nice Master Bedroom with private Bathroom, 2 additional Bedrooms and Bathroom off hallway. Large 3-Season room off kitchen. Walk-out Lower Level offers plenty of room for a growing family, workshop, or home office. Very efficient, well-insulated home with electric heat as low as $89 per month. Quiet cul-de-sac, steps from conservation land. New Title V system being installed. Excellent value!
Location
State MA
County Barnstable
Area West Yarmouth
Zoning R
Direction Buck Island Road to north on West Yarmouth Road, R onto Whittier Place, R onto Frost Ave.
Rooms
Family Room Exterior Access, Slider
Basement Full, Walk-Out Access, Interior Entry, Concrete
Primary Bedroom Level Main
Kitchen Flooring - Vinyl, Dining Area, Exterior Access, Slider
Interior
Heating Electric Baseboard, Electric
Cooling None
Flooring Wood, Vinyl
Fireplaces Number 1
Fireplaces Type Living Room
Appliance Range, Dishwasher, Refrigerator, Dryer, Electric Water Heater, Tank Water Heater, Utility Connections for Electric Range, Utility Connections for Electric Oven, Utility Connections for Electric Dryer
Laundry In Basement
Exterior
Exterior Feature Rain Gutters, Outdoor Shower
Community Features Shopping, Walk/Jog Trails, Conservation Area, Highway Access, House of Worship, Public School
Utilities Available for Electric Range, for Electric Oven, for Electric Dryer
Waterfront Description Beach Front, Ocean, 1 to 2 Mile To Beach, Beach Ownership(Public)
Roof Type Shingle
Total Parking Spaces 4
Garage No
Building
Lot Description Cleared, Gentle Sloping, Level
Foundation Concrete Perimeter
Sewer Private Sewer
Water Public
Architectural Style Ranch
Read Less
Bought with Louis Guerrier • Seaport Village Realty, Inc.



