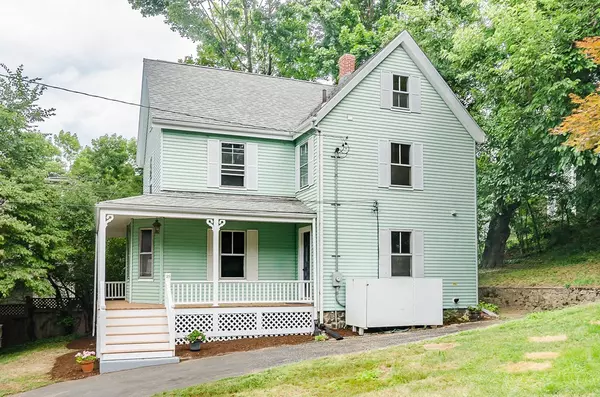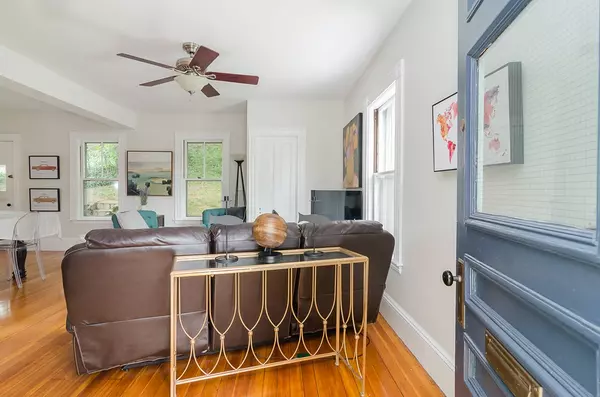For more information regarding the value of a property, please contact us for a free consultation.
25 Elder Terrace Arlington, MA 02474
Want to know what your home might be worth? Contact us for a FREE valuation!

Our team is ready to help you sell your home for the highest possible price ASAP
Key Details
Sold Price $830,000
Property Type Single Family Home
Sub Type Single Family Residence
Listing Status Sold
Purchase Type For Sale
Square Footage 1,900 sqft
Price per Sqft $436
MLS Listing ID 72368764
Sold Date 08/31/18
Style Victorian
Bedrooms 3
Full Baths 1
Half Baths 1
Year Built 1880
Annual Tax Amount $5,885
Tax Year 2018
Lot Size 0.280 Acres
Acres 0.28
Property Description
Unique historic home with handcrafted original details and loads of modern updates on a secluded double lot! This gem includes a 2011 Chef's kitchen with LG double oven, LG fridge w ice & water, tumbled fossilized marble backsplash, sensor-activated faucet. Open concept floor plan provides plenty of options for living/dining/family area. Second floor contains master w walk-in closet and two roomy bedrooms; third floor has two bonus rooms great for teens, office, or add'l bedroom. Beautiful moldings & doors, heart & yellow pine floors, high ceilings, antique mantel, and magical leafy views from every window. Systems, including direct vent gas-fired heating & central air w 3 zones, on-demand hot water, 200-amp electrical, roof, and plumbing, all updated in 2011. Porch rebuilt 2018. Amazing yard w mature trees, lilacs, garden space - enjoy the country life on the wraparound front porch! Or walk to bus, swimming & trails at the Res, bike path & more.
Location
State MA
County Middlesex
Zoning R1
Direction Lowell St to Elder Terrace, which is a short private way
Rooms
Basement Full, Interior Entry, Bulkhead, Concrete
Primary Bedroom Level Second
Kitchen Flooring - Wood, Countertops - Stone/Granite/Solid, Remodeled, Stainless Steel Appliances, Gas Stove
Interior
Interior Features Office
Heating Forced Air, Natural Gas
Cooling Central Air, Heat Pump, ENERGY STAR Qualified Equipment
Flooring Wood
Appliance Range, Dishwasher, Disposal, Microwave, ENERGY STAR Qualified Refrigerator, ENERGY STAR Qualified Dryer, ENERGY STAR Qualified Washer, Gas Water Heater, Tank Water Heaterless, Plumbed For Ice Maker, Utility Connections for Gas Range, Utility Connections for Gas Oven, Utility Connections for Gas Dryer
Laundry In Basement, Washer Hookup
Exterior
Community Features Public Transportation, Park, Walk/Jog Trails, Bike Path, Conservation Area, Highway Access, Public School
Utilities Available for Gas Range, for Gas Oven, for Gas Dryer, Washer Hookup, Icemaker Connection
Waterfront Description Beach Front, Lake/Pond, 1/10 to 3/10 To Beach, Beach Ownership(Public)
Roof Type Shingle
Total Parking Spaces 4
Garage No
Building
Lot Description Wooded, Sloped
Foundation Stone
Sewer Public Sewer
Water Public
Schools
Elementary Schools Pierce
Middle Schools Gibbs/Ottoson
High Schools Arlington Hs
Read Less
Bought with Homes North of Boston Team • Coldwell Banker Residential Brokerage - Arlington



