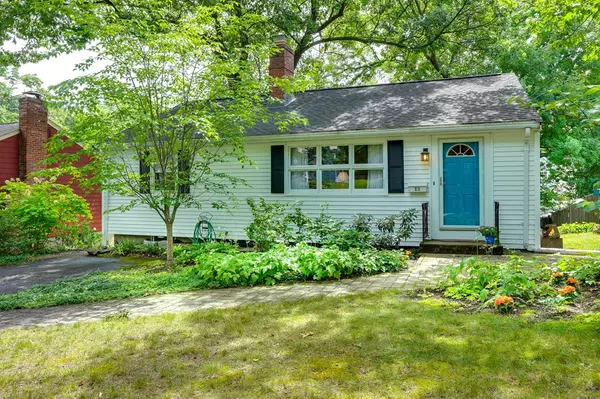For more information regarding the value of a property, please contact us for a free consultation.
15 Elwern Rd Arlington, MA 02474
Want to know what your home might be worth? Contact us for a FREE valuation!

Our team is ready to help you sell your home for the highest possible price ASAP
Key Details
Sold Price $610,000
Property Type Single Family Home
Sub Type Single Family Residence
Listing Status Sold
Purchase Type For Sale
Square Footage 999 sqft
Price per Sqft $610
MLS Listing ID 72369019
Sold Date 09/14/18
Style Ranch
Bedrooms 2
Full Baths 1
Half Baths 1
Year Built 1960
Annual Tax Amount $5,717
Tax Year 2018
Lot Size 5,227 Sqft
Acres 0.12
Property Description
Charming Ranch family home, located on a tree lined street, awaits your arrival. The beautiful kitchen with granite counter tops, newer cabinetry, large picture window, gas stove and a dining area leading to a large deck overlooking a good size yard. Large living room with wood burning fireplace, beautiful hardwood floors and a picture window. Full renovated bathroom on the main floor and the home has two Mitsubishi wall cooling/heating units. The lower level is unfinished with a half bath and walk-out to the yard that could become a wonderful family space or added bedroom. This home is conveniently located on the border of Winchester and Arlington with access to the 67 bus to Alewife Station, and a short drive to Rte 128 and Rte 2. Come by, make this home yours.
Location
State MA
County Middlesex
Zoning R1
Direction Wright St to Henry to Elwern Rd.
Rooms
Basement Walk-Out Access, Unfinished
Primary Bedroom Level First
Interior
Heating Baseboard, Natural Gas
Cooling Dual, Other
Flooring Tile, Hardwood
Fireplaces Number 1
Appliance Range, Dishwasher, Refrigerator, Washer, Dryer, Gas Water Heater, Utility Connections for Gas Range, Utility Connections for Gas Oven
Laundry Washer Hookup
Exterior
Exterior Feature Rain Gutters
Community Features Public Transportation, Shopping, Laundromat, Bike Path, Conservation Area, Highway Access, House of Worship, Private School, Public School
Utilities Available for Gas Range, for Gas Oven, Washer Hookup
Waterfront Description Beach Front, 1/2 to 1 Mile To Beach
Roof Type Shingle
Total Parking Spaces 2
Garage No
Building
Foundation Concrete Perimeter
Sewer Public Sewer
Water Public
Schools
Elementary Schools Pierce Elem.
Middle Schools Ottoson
High Schools Arlington High
Others
Acceptable Financing Contract
Listing Terms Contract
Read Less
Bought with Thomas Von Zabern • Historical Homes



