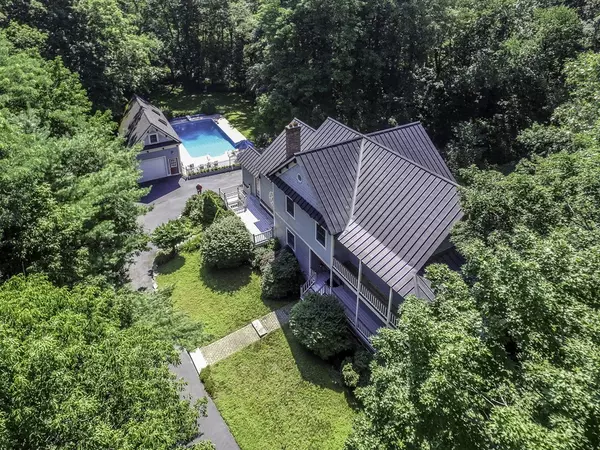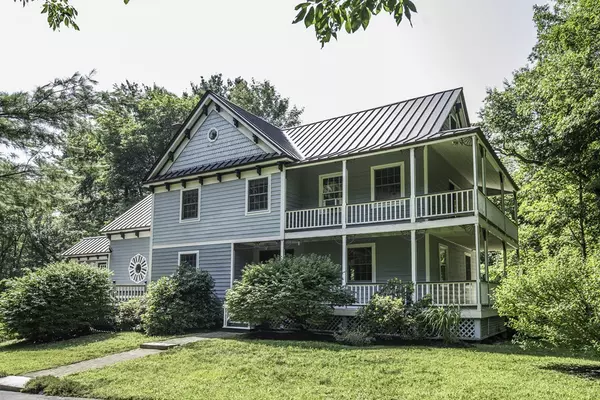For more information regarding the value of a property, please contact us for a free consultation.
57 Oak Ridge Road Boxford, MA 01921
Want to know what your home might be worth? Contact us for a FREE valuation!

Our team is ready to help you sell your home for the highest possible price ASAP
Key Details
Sold Price $735,000
Property Type Single Family Home
Sub Type Single Family Residence
Listing Status Sold
Purchase Type For Sale
Square Footage 4,584 sqft
Price per Sqft $160
MLS Listing ID 72369859
Sold Date 11/19/18
Style Victorian
Bedrooms 4
Full Baths 3
Half Baths 1
HOA Y/N false
Year Built 1989
Annual Tax Amount $10,082
Tax Year 2018
Lot Size 3.280 Acres
Acres 3.28
Property Description
57 OAK RIDGE ROAD IS A HOME BUILT TO LAST, WITH ITS RARE COPPER ROOF, wrap around porches, fine woodwork and hardwood floors throughout. This home is extremely comfortable. Offering a stunning living room with custom built-in cabinets and wet bar, large family room with wood burning stove and exterior access, Sun room perfect for gathering around a table or relaxing and enjoying the beautiful 3 acre views. Kitchen with Garland six burner commercial range with griddle, large island, floor to ceiling windows and access to private deck. Four large bedrooms all with hardwood flooring and large closets. Master suite with private bath and access to wrap around porch. Third floor offers additional suite with 3/4 bath. Home comes complete with a unique 2000 gallon oil tank for once every 3 year fill up. Home was insulated when built and has a generator hook up. This home with all it's amenities, including self cleaning in-ground pool and sauna, is truly a wonderfully efficient home!!
Location
State MA
County Essex
Zoning RA
Direction Main to Lakeshore to Oak Ridge
Rooms
Family Room Wood / Coal / Pellet Stove, Flooring - Hardwood, Deck - Exterior, High Speed Internet Hookup
Basement Full, Partially Finished, Interior Entry
Primary Bedroom Level Second
Dining Room Skylight, Flooring - Marble
Kitchen Flooring - Hardwood, Balcony / Deck, Countertops - Upgraded, French Doors, Kitchen Island, Recessed Lighting, Gas Stove
Interior
Interior Features Closet, Ceiling - Cathedral, Ceiling Fan(s), Bathroom - 3/4, Bathroom - With Shower Stall, High Speed Internet Hookup, Home Office, Den, Foyer, Bonus Room, Bathroom, Media Room, Central Vacuum, Sauna/Steam/Hot Tub, Laundry Chute
Heating Forced Air, Oil, Other
Cooling Window Unit(s)
Flooring Tile, Marble, Engineered Hardwood, Flooring - Hardwood, Flooring - Stone/Ceramic Tile
Fireplaces Number 1
Appliance Range, Dishwasher, Trash Compactor, Microwave, Refrigerator, Water Treatment, Vacuum System, Oil Water Heater, Plumbed For Ice Maker, Utility Connections for Gas Range, Utility Connections for Gas Dryer
Laundry Gas Dryer Hookup, Laundry Chute, Washer Hookup, In Basement
Exterior
Exterior Feature Other
Garage Spaces 2.0
Pool In Ground
Community Features Golf, Conservation Area, Private School, Public School
Utilities Available for Gas Range, for Gas Dryer, Washer Hookup, Icemaker Connection
Roof Type Other
Total Parking Spaces 8
Garage Yes
Private Pool true
Building
Lot Description Wooded, Level
Foundation Concrete Perimeter
Sewer Private Sewer
Water Private
Schools
Middle Schools Masconomet
High Schools Masconomet
Others
Senior Community false
Read Less
Bought with The Forzese Group • RE/MAX On The River, Inc.
GET MORE INFORMATION




