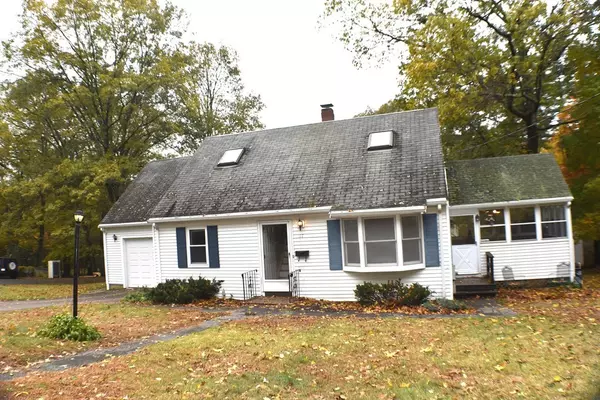For more information regarding the value of a property, please contact us for a free consultation.
17 Skyview Terrace Holliston, MA 01746
Want to know what your home might be worth? Contact us for a FREE valuation!

Our team is ready to help you sell your home for the highest possible price ASAP
Key Details
Sold Price $325,000
Property Type Single Family Home
Sub Type Single Family Residence
Listing Status Sold
Purchase Type For Sale
Square Footage 1,560 sqft
Price per Sqft $208
MLS Listing ID 72370865
Sold Date 12/20/18
Style Cape
Bedrooms 3
Full Baths 1
Half Baths 1
HOA Y/N false
Year Built 1951
Annual Tax Amount $6,894
Tax Year 2017
Lot Size 0.400 Acres
Acres 0.4
Property Description
THIS IS A STEAL GREAT OPPORTUNITY AND GREAT PRICE - Great EXPANDED CAPE STYLE home in a cul-de-sac neighborhood this is a great area to raise a family in this quiet neighborhood and enjoy Holliston schools. Drive your car in with direct entry into the home, that has two other additional driveways for added guest parking or one driveway currently used as a basket ball court! This huge picturesque yard located on desirable corner lot, both streets are dead end so there is a low car count! 3 season enclosed porch with ceiling fan for added square footage. Newer heating system with Central AC and oil tank all about 3 years old. Walk out Basement could be finished and could offer additional square footage. Priced to sell. Title V APPROVED! quick closing available!
Location
State MA
County Middlesex
Zoning res
Direction Central Street to skyview terrace
Rooms
Family Room Skylight, Cable Hookup, Recessed Lighting
Basement Full
Primary Bedroom Level First
Dining Room Skylight, Flooring - Hardwood, Recessed Lighting
Kitchen Ceiling Fan(s), Flooring - Hardwood
Interior
Interior Features Other
Heating Central
Cooling Central Air, Wall Unit(s)
Flooring Carpet, Hardwood
Fireplaces Number 1
Appliance Range, Dishwasher, Oil Water Heater, Tank Water Heater, Utility Connections for Electric Range, Utility Connections for Electric Oven
Laundry First Floor, Washer Hookup
Exterior
Garage Spaces 1.0
Community Features Public Transportation, Park, Walk/Jog Trails, Laundromat
Utilities Available for Electric Range, for Electric Oven, Washer Hookup
Roof Type Shingle
Total Parking Spaces 2
Garage Yes
Building
Lot Description Corner Lot, Gentle Sloping
Foundation Concrete Perimeter, Block
Sewer Private Sewer
Water Public
Others
Senior Community false
Acceptable Financing Contract
Listing Terms Contract
Read Less
Bought with Rachel E. Bodner • Coldwell Banker Residential Brokerage - Sudbury



