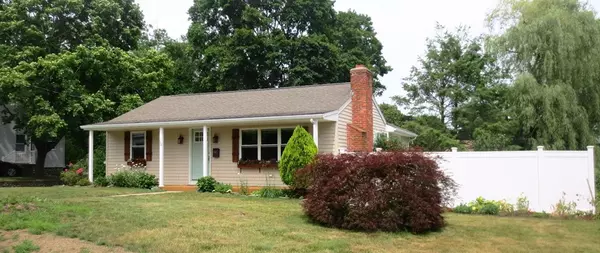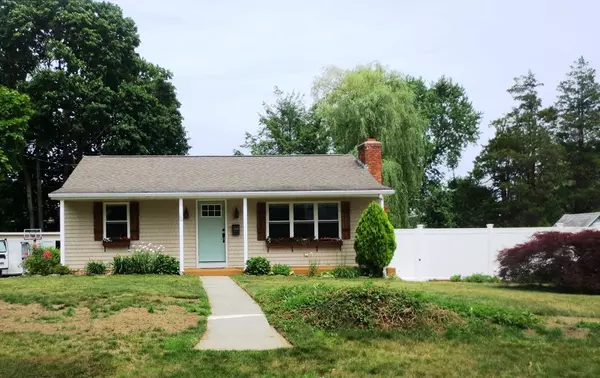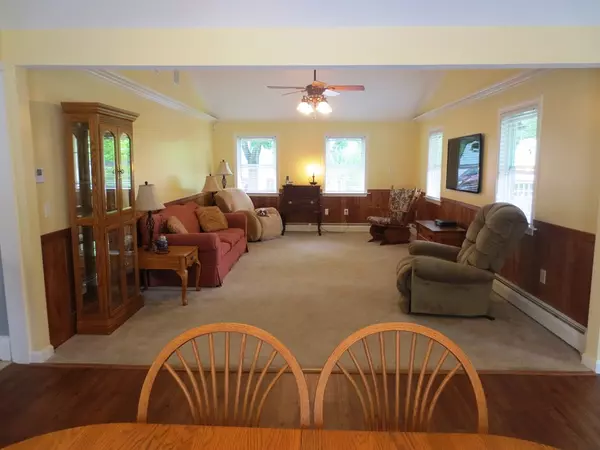For more information regarding the value of a property, please contact us for a free consultation.
16 Eastman Street Warwick, RI 02886
Want to know what your home might be worth? Contact us for a FREE valuation!

Our team is ready to help you sell your home for the highest possible price ASAP
Key Details
Sold Price $282,000
Property Type Single Family Home
Sub Type Single Family Residence
Listing Status Sold
Purchase Type For Sale
Square Footage 1,772 sqft
Price per Sqft $159
Subdivision Pontiac
MLS Listing ID 72371329
Sold Date 09/18/18
Style Ranch
Bedrooms 3
Full Baths 2
Year Built 1967
Annual Tax Amount $3,684
Tax Year 2017
Lot Size 0.270 Acres
Acres 0.27
Property Description
TOTAL RENOVATION. Top to Bottom and move in ready! Main Level features comfortable 20x13 family room w/ cathedral ceilings, solid cherry wood wainscoting, kitchen with one year NEW Jenn-Air stainless steel appliances & gas cook top range, tiled floor, new counters, updated cabinets, tiled backsplash, recessed lights, two beds w/ hardwood floors, totally remodeled bathroom w/ new tub unit, tiled shower area, new fixtures, new toilet, new marble double vanity, tiled floor, fan & vanity lighting & front living room with hardwood floors, bay window overlooking front porch & wood burning fireplace. Lower level features third bedroom w/ egress window, double closet, recessed lights & a full bath w/ standup 48" tiled shower, new fixtures, lighting and vinyl floor, additional 9x10 office & utility room for washer & dryer. Freshly painted interior, vinyl cedar impression shingles, updated roof w/ single layer, Navien on demand gas heating system w/ 3 zones. Harvey Windows.
Location
State RI
County Kent
Zoning A7
Direction GPS
Rooms
Family Room Cathedral Ceiling(s), Ceiling Fan(s), Flooring - Wall to Wall Carpet, Wainscoting
Basement Full, Partially Finished, Interior Entry, Concrete
Primary Bedroom Level Basement
Dining Room Flooring - Laminate, Exterior Access
Kitchen Flooring - Stone/Ceramic Tile, Remodeled, Stainless Steel Appliances
Interior
Interior Features Home Office
Heating Baseboard, Natural Gas
Cooling Central Air
Flooring Tile, Carpet, Laminate, Hardwood, Flooring - Wall to Wall Carpet
Fireplaces Number 1
Fireplaces Type Living Room
Appliance Range, Dishwasher, Microwave, Refrigerator, Gas Water Heater, Tank Water Heaterless, Utility Connections for Gas Range, Utility Connections for Electric Dryer
Laundry In Basement, Washer Hookup
Exterior
Exterior Feature Storage
Garage Spaces 2.0
Fence Fenced/Enclosed, Fenced
Utilities Available for Gas Range, for Electric Dryer, Washer Hookup
Roof Type Shingle
Total Parking Spaces 6
Garage Yes
Building
Lot Description Level
Foundation Concrete Perimeter
Sewer Public Sewer
Water Public
Read Less
Bought with Matthew Kachanis • Williams & Stuart Real Estate
GET MORE INFORMATION




