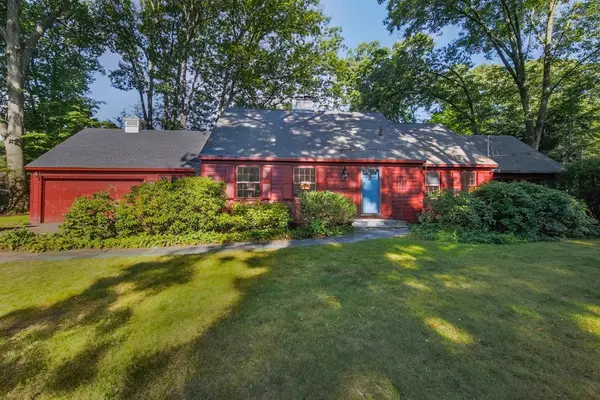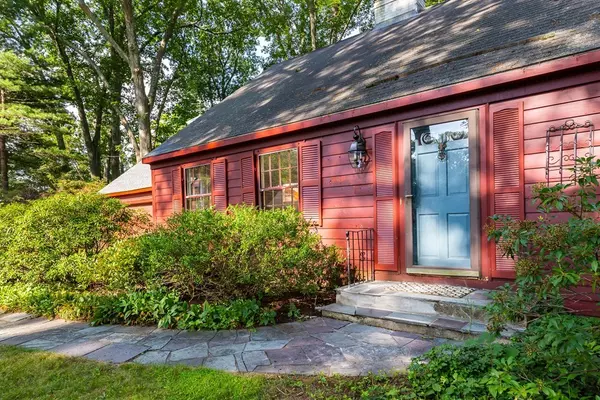For more information regarding the value of a property, please contact us for a free consultation.
44 Fox Run Road Hamilton, MA 01982
Want to know what your home might be worth? Contact us for a FREE valuation!

Our team is ready to help you sell your home for the highest possible price ASAP
Key Details
Sold Price $550,000
Property Type Single Family Home
Sub Type Single Family Residence
Listing Status Sold
Purchase Type For Sale
Square Footage 2,749 sqft
Price per Sqft $200
MLS Listing ID 72371806
Sold Date 10/23/18
Style Cape
Bedrooms 3
Full Baths 3
Year Built 1955
Annual Tax Amount $8,890
Tax Year 2018
Lot Size 0.460 Acres
Acres 0.46
Property Description
Pleasant surprises await beyond the classic door of this expansive Cape-style home on nearly half an acre in a coveted, quiet neighborhood of Hamilton. In addition to three bedrooms and three bathrooms, this home offers hardwood floors throughout, a lovely front-to-back family room, screened-in porch, private yard and attached 2-car garage. But there's so much more at 44 Fox Run Road! A master bedroom and bath are on the first floor and oversized bedrooms are located on the second floor. Another plus is that you are in walking distance to train and town.
Location
State MA
County Essex
Area South Hamilton
Zoning R1A
Direction Walnut Street to Chestnut Street to Elm Street to 44 Fox Run Road
Rooms
Family Room Closet/Cabinets - Custom Built, Flooring - Wall to Wall Carpet, Window(s) - Picture, Chair Rail, Wainscoting
Basement Interior Entry, Bulkhead, Concrete, Unfinished
Primary Bedroom Level First
Dining Room Flooring - Hardwood, French Doors, Chair Rail
Kitchen Closet/Cabinets - Custom Built, Flooring - Vinyl, Dining Area, Countertops - Stone/Granite/Solid, Exterior Access
Interior
Interior Features Walk-In Closet(s), Wainscoting, Den
Heating Forced Air, Oil
Cooling Wall Unit(s)
Flooring Tile, Vinyl, Carpet, Hardwood, Flooring - Hardwood
Fireplaces Number 2
Fireplaces Type Family Room, Living Room
Appliance Range, Dishwasher, Refrigerator, Freezer, Utility Connections for Electric Range, Utility Connections for Electric Oven
Laundry Washer Hookup
Exterior
Exterior Feature Stone Wall
Garage Spaces 2.0
Community Features Public Transportation, Shopping, Pool, Tennis Court(s), Park, Highway Access, Public School
Utilities Available for Electric Range, for Electric Oven, Washer Hookup
Roof Type Shingle
Total Parking Spaces 3
Garage Yes
Building
Lot Description Cleared, Level
Foundation Concrete Perimeter
Sewer Private Sewer
Water Public
Architectural Style Cape
Schools
Middle Schools Miles River Mid
High Schools H-W Regional Hs
Others
Acceptable Financing Contract
Listing Terms Contract
Read Less
Bought with Daniel Cutler • Bay Colony Realty



