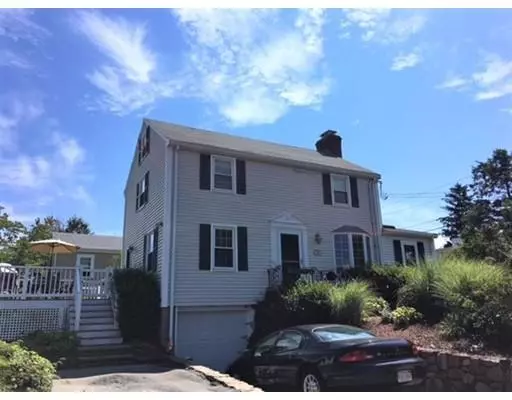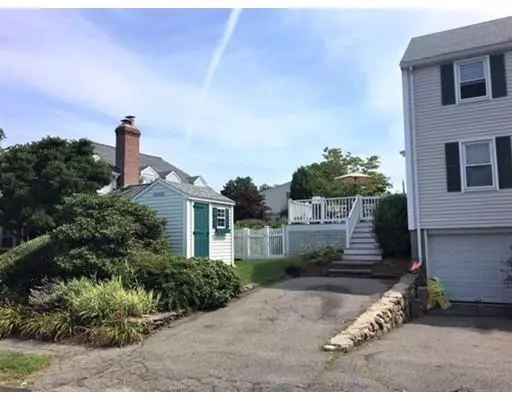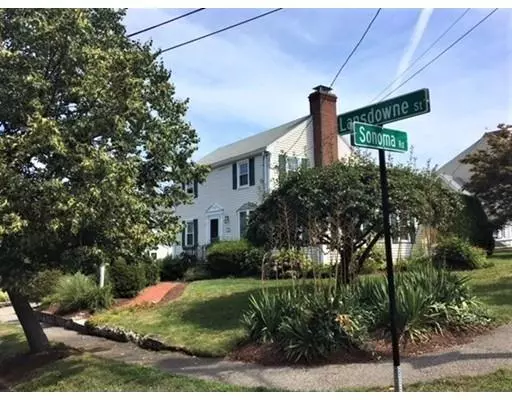For more information regarding the value of a property, please contact us for a free consultation.
128 Lansdowne St Quincy, MA 02171
Want to know what your home might be worth? Contact us for a FREE valuation!

Our team is ready to help you sell your home for the highest possible price ASAP
Key Details
Sold Price $580,000
Property Type Single Family Home
Sub Type Single Family Residence
Listing Status Sold
Purchase Type For Sale
Square Footage 1,320 sqft
Price per Sqft $439
Subdivision Squantum
MLS Listing ID 72371922
Sold Date 01/30/19
Style Colonial
Bedrooms 3
Full Baths 1
Half Baths 1
Year Built 1940
Annual Tax Amount $6,291
Tax Year 2018
Lot Size 6,098 Sqft
Acres 0.14
Property Description
Crabtree neighborhood of Squantum. Great views of the marsh and seasonal views of Quincy Bay. Hardwood flooring throughout. Fireplaced living room with gas log, and picturesque bay window overlooking the marsh. Fully applianced kitchen with granite countertops and stainless steel appliance. Large deck overlooking the landscaped yard off the kitchen. Newer first floor den or office with skylights and wet bar and access to private patio. Updates include kitchen, baths, windows, siding, deck, sunroom, heat, electricity and bonus room. Just unpack your bags and enjoy your new home.
Location
State MA
County Norfolk
Area Squantum
Zoning RESA
Direction E. Squantum-Sonoma-right on Lansdowne, corner.
Rooms
Basement Full, Partially Finished
Primary Bedroom Level Second
Dining Room Flooring - Hardwood
Kitchen Bathroom - Half, Closet, Closet/Cabinets - Custom Built, Flooring - Hardwood, Countertops - Stone/Granite/Solid, Kitchen Island, Cabinets - Upgraded, Deck - Exterior, Exterior Access, Remodeled, Stainless Steel Appliances, Gas Stove
Interior
Interior Features Cathedral Ceiling(s), Closet/Cabinets - Custom Built, Wet bar, Cabinets - Upgraded, Sun Room, Bonus Room, Wet Bar
Heating Steam, Natural Gas
Cooling Central Air
Flooring Wood, Tile, Flooring - Hardwood
Fireplaces Number 1
Fireplaces Type Living Room
Appliance Range, Dishwasher, Disposal, Microwave, Refrigerator, Gas Water Heater, Utility Connections for Gas Range, Utility Connections for Gas Oven, Utility Connections for Gas Dryer, Utility Connections for Electric Dryer
Laundry In Basement, Washer Hookup
Exterior
Garage Spaces 1.0
Community Features Public Transportation, Tennis Court(s), Park, Walk/Jog Trails, Medical Facility, Highway Access, House of Worship, Marina, Public School, T-Station, University
Utilities Available for Gas Range, for Gas Oven, for Gas Dryer, for Electric Dryer, Washer Hookup
Waterfront Description Beach Front, Ocean, 1/2 to 1 Mile To Beach, Beach Ownership(Public)
Roof Type Shingle
Total Parking Spaces 4
Garage Yes
Building
Lot Description Corner Lot, Level, Marsh
Foundation Concrete Perimeter
Sewer Public Sewer
Water Public
Schools
Elementary Schools Squantum
Middle Schools Atlantic
High Schools Nqhs
Others
Senior Community false
Read Less
Bought with Chance Glover • Redfin Corp.



