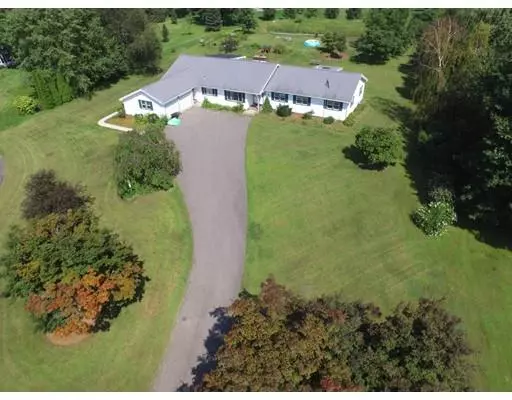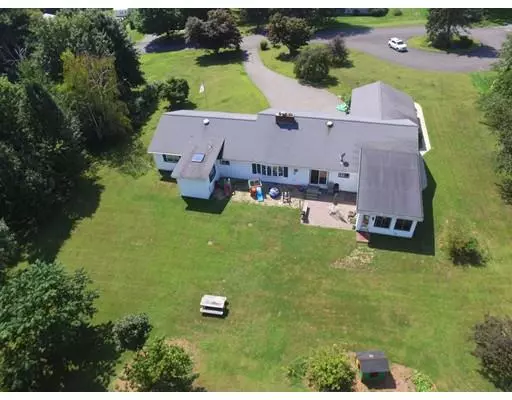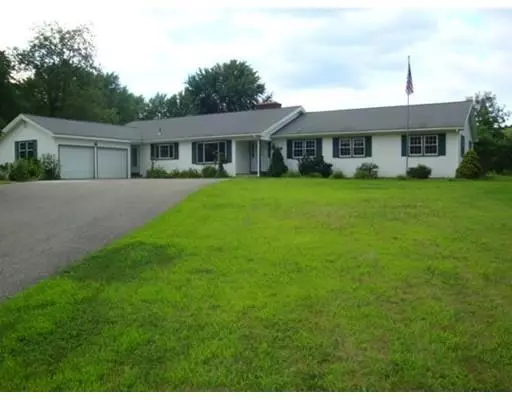For more information regarding the value of a property, please contact us for a free consultation.
26 Windward Terrace Lunenburg, MA 01462
Want to know what your home might be worth? Contact us for a FREE valuation!

Our team is ready to help you sell your home for the highest possible price ASAP
Key Details
Sold Price $399,000
Property Type Single Family Home
Sub Type Single Family Residence
Listing Status Sold
Purchase Type For Sale
Square Footage 2,858 sqft
Price per Sqft $139
MLS Listing ID 72373145
Sold Date 02/12/19
Style Ranch
Bedrooms 3
Full Baths 3
Half Baths 1
Year Built 1970
Annual Tax Amount $6,148
Tax Year 2018
Lot Size 1.310 Acres
Acres 1.31
Property Description
Sprawling Ranch in quiet Upscale Cul-de-sac neighborhood.Home sits back on long driveway for privacy with 1.31 acres of professionally landscaped yard.Several updates including Kitchen, Appliances and Baths.Outstanding floor plan. Two Sunrooms overlooking private back yard. Fireplaced living room.Built in gas grill in Kitchen. Several walk in and built in closet spaces. Spacious Bedrooms.Entire home painted . Large basement with Fireplace ready for finish, Five Zones Heat with Newer Buderus furnace. New Septic was installed in 2001. Newer Roof. New Electrical and Lighting fixtures. New Flooring. Updated Harvey Windows. Three full baths. Outside Patio and Fire pit. This just may be the one !!!
Location
State MA
County Worcester
Zoning r
Direction Rte 2a to Beal to Windward
Rooms
Family Room Flooring - Stone/Ceramic Tile, Flooring - Laminate
Basement Full, Finished, Interior Entry, Garage Access, Bulkhead, Concrete
Primary Bedroom Level Main
Dining Room Flooring - Laminate, Window(s) - Bay/Bow/Box
Kitchen Flooring - Laminate, Dining Area
Interior
Interior Features Ceiling Fan(s), Closet - Cedar, Closet/Cabinets - Custom Built, Sun Room, Foyer, Play Room, Office, Central Vacuum, Other
Heating Central, Baseboard, Oil
Cooling Central Air
Flooring Tile, Laminate, Stone / Slate, Flooring - Stone/Ceramic Tile
Fireplaces Number 3
Fireplaces Type Family Room, Living Room
Appliance Oven, Dishwasher, Trash Compactor, Indoor Grill, Countertop Range, Refrigerator, Washer, Dryer, Vacuum System, Range Hood, Oil Water Heater, Electric Water Heater, Tank Water Heater, Water Heater(Separate Booster), Utility Connections for Electric Range, Utility Connections for Electric Oven, Utility Connections for Electric Dryer
Laundry Flooring - Stone/Ceramic Tile, Main Level, First Floor, Washer Hookup
Exterior
Exterior Feature Rain Gutters, Professional Landscaping, Sprinkler System
Garage Spaces 2.0
Community Features Public Transportation, Shopping, Park, Walk/Jog Trails, Stable(s), Golf, Medical Facility, Laundromat, Highway Access, House of Worship, Private School, Public School, T-Station
Utilities Available for Electric Range, for Electric Oven, for Electric Dryer, Washer Hookup
Roof Type Shingle
Total Parking Spaces 6
Garage Yes
Building
Lot Description Wooded, Cleared
Foundation Concrete Perimeter
Sewer Private Sewer
Water Public
Others
Senior Community false
Read Less
Bought with Jodi Tumber • Dimacale & Gracie Real Estate



