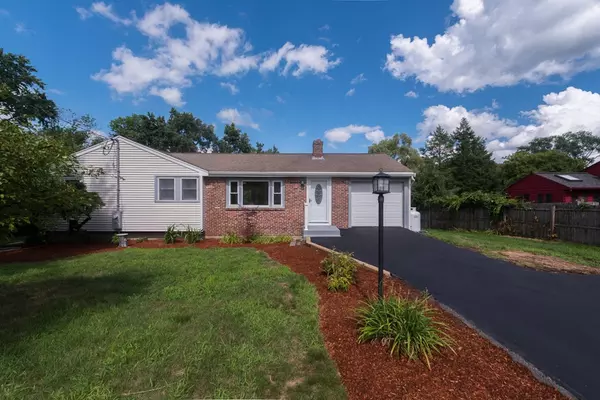For more information regarding the value of a property, please contact us for a free consultation.
528 Norfolk St Holliston, MA 01746
Want to know what your home might be worth? Contact us for a FREE valuation!

Our team is ready to help you sell your home for the highest possible price ASAP
Key Details
Sold Price $395,000
Property Type Single Family Home
Sub Type Single Family Residence
Listing Status Sold
Purchase Type For Sale
Square Footage 1,643 sqft
Price per Sqft $240
MLS Listing ID 72373857
Sold Date 08/29/18
Style Ranch
Bedrooms 3
Full Baths 1
HOA Y/N false
Year Built 1957
Annual Tax Amount $6,088
Tax Year 2018
Lot Size 0.430 Acres
Acres 0.43
Property Description
Stop by, cool down, and visit this sweet ranch that has been stunningly renovated. New kitchen with granite counters, crisp white cabinets, SS appliances, and new hardwood floors. The contrast of color and materials is gorgeous. New full bath waiting for your splash of color! Finished lower level. New 200 amp electric panel including all electric wiring; plumbing is all new. New septic system. With almost a half acre of land, grilling with family and friends will be wonderful and easy. The amazing sunroom with all of the windows and outdoor access will allow you to watch your children playing in the back yard. Simple, New, and Easy... nothing left for you to do, just move in and enjoy!!! Yard to be seeded in the fall. Stoddard Park and Cartop Boat Launch are .2 miles away.
Location
State MA
County Middlesex
Zoning 33
Direction Route 16 to Central Street, Right on Norfolk, House is on the Left
Rooms
Family Room Closet, Flooring - Wall to Wall Carpet, Exterior Access, Recessed Lighting
Basement Full, Partially Finished, Interior Entry, Garage Access, Concrete
Primary Bedroom Level First
Dining Room Flooring - Hardwood, Open Floorplan
Kitchen Flooring - Hardwood, Countertops - Stone/Granite/Solid, Stainless Steel Appliances
Interior
Interior Features Cathedral Ceiling(s), Ceiling Fan(s), Beamed Ceilings, Open Floorplan, Slider, Sun Room
Heating Forced Air, Propane
Cooling Central Air
Flooring Tile, Hardwood, Flooring - Hardwood
Fireplaces Number 1
Fireplaces Type Living Room
Appliance Microwave, ENERGY STAR Qualified Refrigerator, ENERGY STAR Qualified Dishwasher, Range - ENERGY STAR, Propane Water Heater, Tank Water Heaterless, Utility Connections for Gas Range, Utility Connections for Gas Oven, Utility Connections for Electric Dryer
Laundry Laundry Closet, Flooring - Stone/Ceramic Tile, Electric Dryer Hookup, Washer Hookup, In Basement
Exterior
Exterior Feature Rain Gutters
Garage Spaces 1.0
Community Features Public Transportation, Shopping, Park, Walk/Jog Trails, House of Worship, Public School
Utilities Available for Gas Range, for Gas Oven, for Electric Dryer, Washer Hookup
Waterfront Description Beach Front, Lake/Pond, Walk to, 1/10 to 3/10 To Beach, Beach Ownership(Public)
Roof Type Shingle
Total Parking Spaces 4
Garage Yes
Building
Lot Description Gentle Sloping
Foundation Concrete Perimeter
Sewer Private Sewer
Water Public
Others
Senior Community false
Acceptable Financing Contract
Listing Terms Contract
Read Less
Bought with Carole Inferrera • Robb Enterprises, LLC



