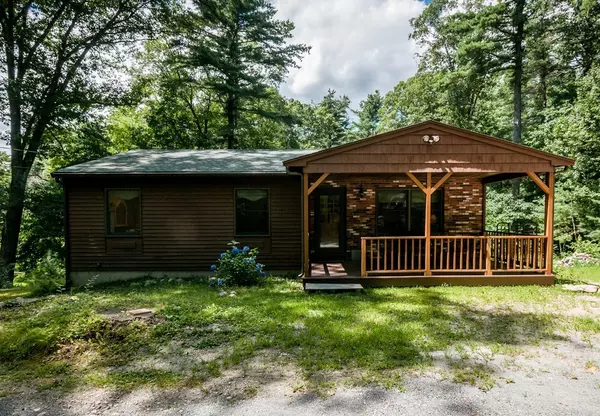For more information regarding the value of a property, please contact us for a free consultation.
10 Berry St Plainville, MA 02762
Want to know what your home might be worth? Contact us for a FREE valuation!

Our team is ready to help you sell your home for the highest possible price ASAP
Key Details
Sold Price $385,000
Property Type Single Family Home
Sub Type Single Family Residence
Listing Status Sold
Purchase Type For Sale
Square Footage 1,764 sqft
Price per Sqft $218
MLS Listing ID 72374271
Sold Date 09/28/18
Style Ranch
Bedrooms 3
Full Baths 2
Year Built 1981
Annual Tax Amount $4,378
Tax Year 2018
Lot Size 1.040 Acres
Acres 1.04
Property Description
The care and craftsmanship show in this meticulously maintained one-owner ranch boasting loads of updates! Warm, rich glow of solid tongue-and-groove pine and beautiful oak floors in most rooms. Gorgeous kitchen has cherry cabinets, soft-close dovetail drawers, granite countertops and tile floor. Open concept living and dining rooms, bright with abundant recessed lights, open via French doors to a vaulted, skylit family room. Creates superb space for entertaining and family time! Attractive brick fireplace features soapstone hearth and Vermont Castings wood stove. 20 ft X 10 ft composite deck overlooks fantastic rear yard. 3 spacious bedrooms on the main level (carpet over hardwood in one BR). Updated main bath has jetted tub/shower with tile surround. Walkout lower level features rec room with dry bar, 2nd full bath with whirlpool tub, and workshop area. Roof new in 2012. One acre lot offers rare privacy, yet is just seconds from I-495 and the Wrentham Village Premium Outlets!
Location
State MA
County Norfolk
Zoning res
Direction South St (Rte 1A) to Berry Sreet
Rooms
Family Room Skylight, Flooring - Wall to Wall Carpet, French Doors, Deck - Exterior, Exterior Access
Basement Full, Partially Finished, Walk-Out Access
Primary Bedroom Level First
Dining Room Wood / Coal / Pellet Stove, Flooring - Hardwood, Open Floorplan, Recessed Lighting, Remodeled, Wainscoting
Kitchen Flooring - Stone/Ceramic Tile, Countertops - Stone/Granite/Solid, Remodeled
Interior
Interior Features Bonus Room
Heating Baseboard, Oil
Cooling None
Flooring Wood, Tile, Carpet, Flooring - Stone/Ceramic Tile, Flooring - Wall to Wall Carpet
Fireplaces Number 1
Appliance Range, Dishwasher, Microwave, Refrigerator, Oil Water Heater, Tank Water Heater, Water Heater(Separate Booster), Utility Connections for Electric Range
Laundry In Basement
Exterior
Exterior Feature Storage
Community Features Shopping, Highway Access, House of Worship, Public School
Utilities Available for Electric Range
Roof Type Shingle
Total Parking Spaces 6
Garage No
Building
Lot Description Cleared, Level
Foundation Concrete Perimeter
Sewer Private Sewer
Water Public
Schools
Elementary Schools Jackson/Wood
Middle Schools Kp Regional
High Schools Kp Regional
Read Less
Bought with Alison Fiorenzi • Lamacchia Realty, Inc.
GET MORE INFORMATION




