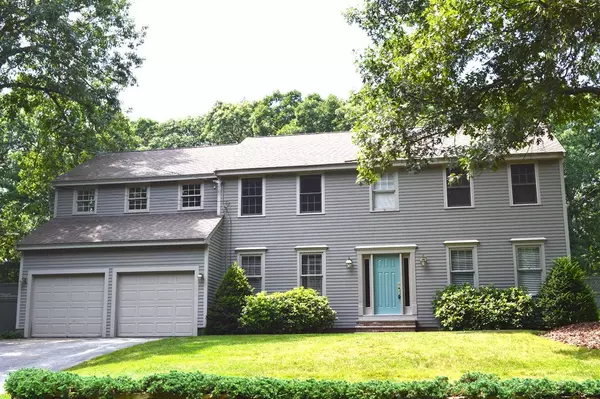For more information regarding the value of a property, please contact us for a free consultation.
5 Rolling Green Lane Chelmsford, MA 01824
Want to know what your home might be worth? Contact us for a FREE valuation!

Our team is ready to help you sell your home for the highest possible price ASAP
Key Details
Sold Price $668,000
Property Type Single Family Home
Sub Type Single Family Residence
Listing Status Sold
Purchase Type For Sale
Square Footage 2,614 sqft
Price per Sqft $255
MLS Listing ID 72375217
Sold Date 09/27/18
Style Colonial
Bedrooms 4
Full Baths 2
Half Baths 1
Year Built 1995
Annual Tax Amount $9,666
Tax Year 2018
Property Description
Beautiful Colonial home in Fairway Estates in South Chelmsford that boasts lots of natural lighting. Many updates completed. Lovely entry way with hardwood, formal dining room with chair rails, crown molding, Living Room with built-ins, 1/2 bath with laundry, Open concept Kitchen has new cabinet doors with new SS appliances, Center island, granite countertops, Family Room with cathedral ceilings leads out to a relaxing deck to enjoy your evenings and take a swim in your built-in pool. Spacious, private yard to host all of your backyard gatherings. Abuts conservation. Second level has Master Bedroom and Master Bath has just been completely renovated with tile floor, 3 additional spacious bedrooms, interior paint, 2- Car Garage, unfinished lower level to finish to your liking. Irrigation all around, central vacuum, central AC and generator hookup. This is a desirable location, close to all amenities and has views of the Chelmsford Golf Course.
Location
State MA
County Middlesex
Area South Chelmsford
Zoning Residentia
Direction Route 3, Exit 32 onto North Road, Central Sq., Country Club Dr., Farley Brook, Rolling Green Lane.
Rooms
Family Room Flooring - Laminate, Deck - Exterior
Basement Full, Unfinished
Primary Bedroom Level Second
Dining Room Flooring - Hardwood, Chair Rail
Kitchen Kitchen Island, Stainless Steel Appliances
Interior
Interior Features Central Vacuum
Heating Forced Air, Natural Gas
Cooling Central Air
Flooring Wood, Tile, Carpet
Fireplaces Number 1
Fireplaces Type Family Room
Appliance Oven, Dishwasher, Disposal, Microwave, Countertop Range, Refrigerator, Washer, Dryer, Gas Water Heater
Laundry Bathroom - Half, First Floor
Exterior
Exterior Feature Storage
Garage Spaces 2.0
Fence Fenced
Pool In Ground
Community Features Public Transportation, Shopping, Pool, Park, Walk/Jog Trails, Golf, Medical Facility, Conservation Area, Highway Access, Public School
Roof Type Shingle
Total Parking Spaces 4
Garage Yes
Private Pool true
Building
Lot Description Wooded, Level
Foundation Concrete Perimeter
Sewer Public Sewer
Water Public
Read Less
Bought with Bryan Perreira • LAER Realty Partners



