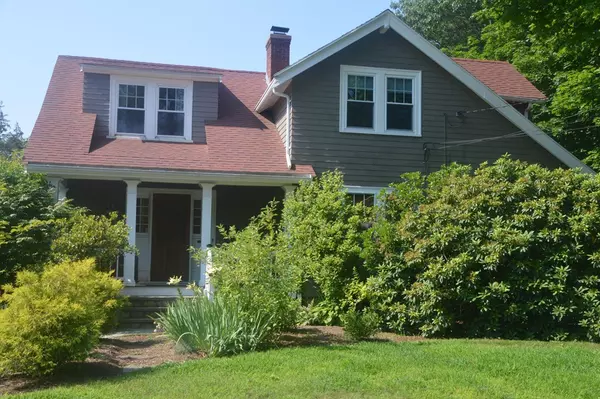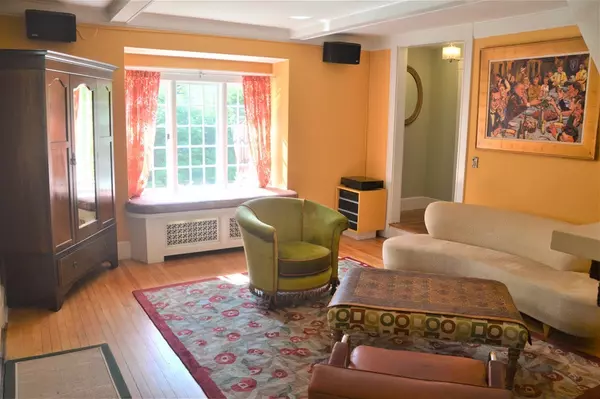For more information regarding the value of a property, please contact us for a free consultation.
78 Walnut St Needham, MA 02492
Want to know what your home might be worth? Contact us for a FREE valuation!

Our team is ready to help you sell your home for the highest possible price ASAP
Key Details
Sold Price $910,000
Property Type Single Family Home
Sub Type Single Family Residence
Listing Status Sold
Purchase Type For Sale
Square Footage 1,754 sqft
Price per Sqft $518
MLS Listing ID 72375358
Sold Date 08/31/18
Style Colonial, Craftsman
Bedrooms 3
Full Baths 2
Year Built 1913
Annual Tax Amount $8,567
Tax Year 2018
Lot Size 0.260 Acres
Acres 0.26
Property Description
Beautiful Arts and Crafts colonial in the center of Needham. The front porch is a wonderful place to sit and look out over the gardens and the yard beyond. Inside there is ample living space for everyone. The living room has a wood burning fireplace, an awesome window seat for reading, and the door to the front porch. The family room has floor to ceiling bookcases and windows on three sides. The updated kitchen has maple cabinets, stone counters and stainless appliances. Off the dining room, through the two glass doors, is the sunroom where you can get away and enjoy a cup of coffee anytime of day. The house gets excellent light giving it a very welcoming feel. The laundry is in the basement next to the office/playroom. The gardens clearly have gotten a lot of love over the years. In back there is a patio for entertaining. Quiet, peaceful, and yet close to town center and commuter rail. Commuter Open House Thursday 5-7pm.
Location
State MA
County Norfolk
Zoning SRB
Direction Great Plain to Marked Tree. Left on Walnut. House is on right.
Rooms
Family Room Flooring - Hardwood, Window(s) - Bay/Bow/Box, Balcony - Interior, Exterior Access
Basement Partially Finished
Primary Bedroom Level Second
Dining Room Flooring - Hardwood
Kitchen Flooring - Hardwood, Window(s) - Picture, Dining Area, Countertops - Stone/Granite/Solid, Exterior Access, Recessed Lighting, Remodeled, Stainless Steel Appliances
Interior
Interior Features Recessed Lighting, Sun Room, Home Office
Heating Hot Water
Cooling Window Unit(s)
Flooring Hardwood, Flooring - Hardwood, Flooring - Laminate
Fireplaces Number 1
Fireplaces Type Family Room
Appliance Range, Dishwasher, Disposal, Microwave, Refrigerator, Washer, Dryer, Gas Water Heater, Utility Connections for Gas Range
Laundry In Basement
Exterior
Garage Spaces 1.0
Community Features Public Transportation, Shopping, Medical Facility, Laundromat, Conservation Area, House of Worship, Public School, T-Station
Utilities Available for Gas Range
Roof Type Shingle
Total Parking Spaces 4
Garage Yes
Building
Foundation Concrete Perimeter
Sewer Public Sewer
Water Public
Schools
Elementary Schools Newman
Middle Schools Hr/Pollard
High Schools Needham High
Read Less
Bought with Cristine Panepinto • Berkshire Hathaway HomeServices Town and Country Real Estate



