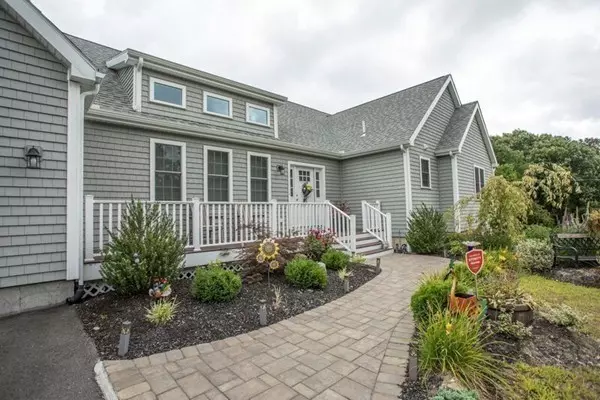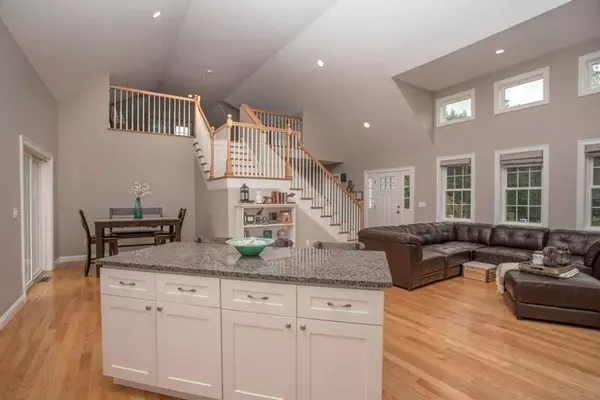For more information regarding the value of a property, please contact us for a free consultation.
250 Hart Street Dighton, MA 02715
Want to know what your home might be worth? Contact us for a FREE valuation!

Our team is ready to help you sell your home for the highest possible price ASAP
Key Details
Sold Price $440,000
Property Type Single Family Home
Sub Type Single Family Residence
Listing Status Sold
Purchase Type For Sale
Square Footage 2,046 sqft
Price per Sqft $215
MLS Listing ID 72375806
Sold Date 10/23/18
Style Contemporary, Ranch
Bedrooms 4
Full Baths 2
HOA Y/N false
Year Built 2015
Annual Tax Amount $5,873
Tax Year 2018
Lot Size 0.800 Acres
Acres 0.8
Property Description
OPEN HOUSE Saturday 11-1...WOW!! Why wait for new construction? Move right in to this Gorgeous 3 year young Custom Designed 2,500 Sq Foot 4 Bedroom/ 2 Bath EXECUTIVE Ranch with LOFT - Quality Construction Features Include: Gourmet Kitchen with Custom Cabinets & Granite Counters, Large Kitchen Island Overlooking an Open Concept Living and Dining Room With Gleaming Hardwood Floors, Cathedral Ceilings – Master Bedroom with Hardwood Floors, Walk In Closet and Stunning Full Bath With Custom Tiled Shower with Mosaic Inlays, Open Loft Area Overlooks Kitchen, Dining and Living Room Areas, Full WALK OUT Basement Already Roughed for Future Full Bath. Other features include - Attached Garage, Central Air, Custom Gas Fireplace, Patio area...all located in a quiet setting on just under an acre of land. Do not miss out on this one!!!
Location
State MA
County Bristol
Zoning RES
Direction Off RT 138 Turn left on Hart Street towards the Taunton River
Rooms
Family Room Cathedral Ceiling(s), Flooring - Wall to Wall Carpet, Cable Hookup
Basement Full, Walk-Out Access, Interior Entry, Concrete
Primary Bedroom Level First
Dining Room Flooring - Hardwood, Slider
Kitchen Flooring - Hardwood, Countertops - Stone/Granite/Solid, Kitchen Island, Cabinets - Upgraded, Recessed Lighting, Stainless Steel Appliances, Gas Stove
Interior
Heating Forced Air, Propane
Cooling Central Air
Flooring Tile, Carpet, Hardwood, Stone / Slate
Fireplaces Number 1
Fireplaces Type Living Room
Appliance Range, Dishwasher, Microwave, Refrigerator, Propane Water Heater, Tank Water Heater, Plumbed For Ice Maker, Utility Connections for Gas Range, Utility Connections for Electric Dryer
Laundry Flooring - Stone/Ceramic Tile, Gas Dryer Hookup, Washer Hookup, First Floor
Exterior
Exterior Feature Rain Gutters, Professional Landscaping
Garage Spaces 1.0
Community Features Public Transportation, Shopping, Tennis Court(s), Park, Walk/Jog Trails, Medical Facility, Conservation Area, Highway Access, House of Worship, Private School, Public School
Utilities Available for Gas Range, for Electric Dryer, Washer Hookup, Icemaker Connection
Roof Type Shingle
Total Parking Spaces 4
Garage Yes
Building
Foundation Concrete Perimeter
Sewer Private Sewer
Water Public
Schools
Elementary Schools Dighton Element
Middle Schools Dighton Middle
High Schools D-R
Others
Senior Community false
Acceptable Financing Contract
Listing Terms Contract
Read Less
Bought with Raymond Lucien Gendreau Jr • Amaral & Associates RE



