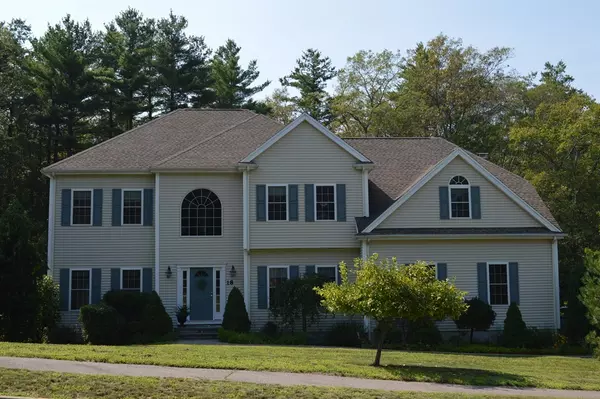For more information regarding the value of a property, please contact us for a free consultation.
18 Noel Drive Holliston, MA 01746
Want to know what your home might be worth? Contact us for a FREE valuation!

Our team is ready to help you sell your home for the highest possible price ASAP
Key Details
Sold Price $670,000
Property Type Single Family Home
Sub Type Single Family Residence
Listing Status Sold
Purchase Type For Sale
Square Footage 3,836 sqft
Price per Sqft $174
MLS Listing ID 72375910
Sold Date 10/18/18
Style Colonial
Bedrooms 4
Full Baths 2
Half Baths 1
Year Built 2001
Annual Tax Amount $12,085
Tax Year 2018
Lot Size 0.920 Acres
Acres 0.92
Property Description
Attractive 10 Room, 4 Bedroom Center Entrance Colonial Situated In a Desirable Cul-de-Sac Neighborhood! Sophisticated Modern Open Concept Living Sets the Stage For This Beautiful 2-Story Foyer, 9' Ceilings on the First Floor, Formal LR and DR with Dual Columns, and Gleaming Hardwood Flooring. The Sunken Family Room Features Brazilian Cherry Flooring and Wood Burning Fireplace. The Eat-In Kitchen Features Granite Counters, Center Island with Seating, SS Appliances, Fabulous Glass Backsplash and Maple Cabinetry. Master Bedroom Suite Offers a Large Sitting Area, Vaulted Ceiling and Dual Closets. The Master Bathroom Features Marble Flooring, Double Vanity, Dual Shower and Jacuzzi Tub! Finished Walk-Out Lower Level Features Laminate Wood Flooring and Recessed Lighting. Outside Insulated Workshop Has Electricity and a Pellet Stove. Additional Shed As Well. Central A/C, Gas Heat, Alarm System, 2nd Floor Laundry and Oversized Two-Car Garage! Terrific Home! Set Up Your Private Showing Today!
Location
State MA
County Middlesex
Zoning RES
Direction Central to Fiske to Noel Drive - Cul-de-Sac Neighborhood.
Rooms
Family Room Ceiling Fan(s), Flooring - Hardwood, Recessed Lighting, Sunken
Basement Full, Partially Finished, Walk-Out Access, Interior Entry
Primary Bedroom Level Second
Dining Room Flooring - Hardwood, Open Floorplan
Kitchen Closet, Flooring - Stone/Ceramic Tile, Dining Area, Countertops - Stone/Granite/Solid, Kitchen Island, Cabinets - Upgraded, Deck - Exterior, Exterior Access, Open Floorplan, Recessed Lighting, Gas Stove
Interior
Interior Features Closet, Office, Foyer, Play Room, Central Vacuum
Heating Forced Air, Natural Gas
Cooling Central Air
Flooring Tile, Carpet, Hardwood, Flooring - Hardwood, Flooring - Laminate
Fireplaces Number 1
Fireplaces Type Family Room
Appliance Dishwasher, Microwave, Countertop Range, Refrigerator, Tank Water Heater, Utility Connections for Gas Range, Utility Connections for Gas Oven, Utility Connections for Gas Dryer
Laundry Laundry Closet, Flooring - Stone/Ceramic Tile, Gas Dryer Hookup, Second Floor
Exterior
Exterior Feature Rain Gutters, Storage, Decorative Lighting
Garage Spaces 2.0
Fence Fenced
Community Features Shopping, Park, Walk/Jog Trails, Golf, House of Worship, Public School
Utilities Available for Gas Range, for Gas Oven, for Gas Dryer
Waterfront Description Beach Front, Lake/Pond, 1 to 2 Mile To Beach
Roof Type Shingle
Total Parking Spaces 4
Garage Yes
Building
Lot Description Wooded
Foundation Concrete Perimeter
Sewer Private Sewer
Water Public
Schools
Elementary Schools Plac/Mill
Middle Schools Adams
High Schools Holliston Hs
Others
Acceptable Financing Contract
Listing Terms Contract
Read Less
Bought with Karen Guderian • Coldwell Banker Residential Brokerage - Sudbury



