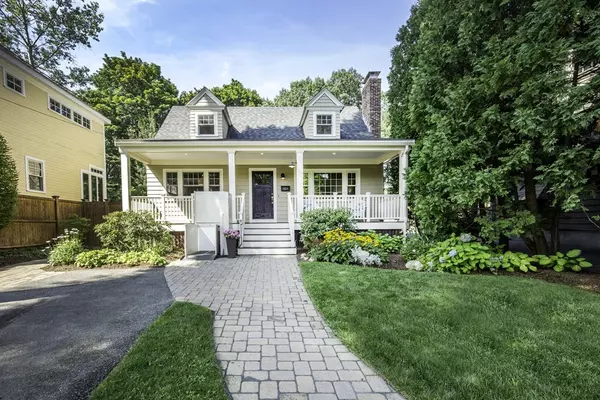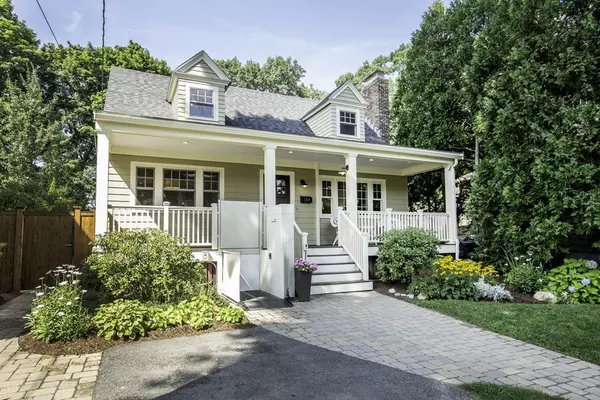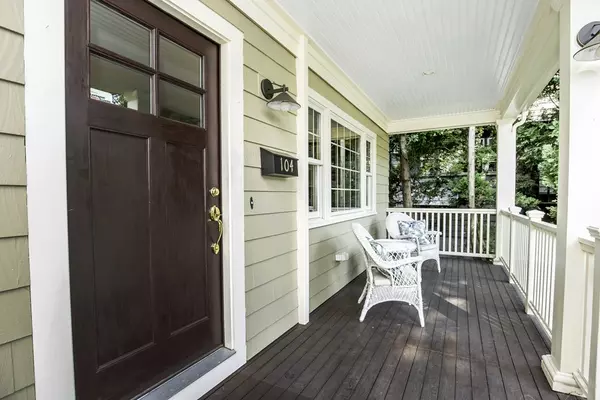For more information regarding the value of a property, please contact us for a free consultation.
104 Madison Avenue Arlington, MA 02474
Want to know what your home might be worth? Contact us for a FREE valuation!

Our team is ready to help you sell your home for the highest possible price ASAP
Key Details
Sold Price $1,100,000
Property Type Single Family Home
Sub Type Single Family Residence
Listing Status Sold
Purchase Type For Sale
Square Footage 1,910 sqft
Price per Sqft $575
MLS Listing ID 72376087
Sold Date 09/20/18
Style Cape
Bedrooms 4
Full Baths 2
Half Baths 1
Year Built 1976
Annual Tax Amount $7,991
Tax Year 2018
Lot Size 7,405 Sqft
Acres 0.17
Property Description
OFFER DEADLINE CHANGED, Offers due 8/14 by 6 PM. Welcome home to this exquisitely renovated Cape-Cod tucked away on a private dead end street in Arlington Heights. This 2010 architect designed gut renovation has spared no expense. First floor features an inviting farmers porch, living room with wood burning fireplace, formal dining room adjoining a bright custom kitchen with breakfast bar. First floor master suite with cathedral ceilings, walk in closet and luxury master bath with double sinks and oversized walk in shower. First floor also includes a half bath, second bedroom and laundry room. Second floor boasts a full bath and two additional spacious bedrooms with beamed ceilings and skylights. The unfinished basement has potential for expansion with a door and windows that are suitable for a fifth bedroom/inlaw. A cozy screened in back porch leads you to an outdoor oasis featuring a stone patio & stunning landscape design, fenced in yard and irrigation.
Location
State MA
County Middlesex
Zoning R1
Direction Lowell St. to Westmoreland Ave. to Madison Ave.
Rooms
Basement Full, Walk-Out Access, Interior Entry, Sump Pump, Concrete
Primary Bedroom Level First
Dining Room Flooring - Hardwood, Handicap Accessible, Breakfast Bar / Nook, Recessed Lighting, Wainscoting
Kitchen Flooring - Hardwood, Countertops - Stone/Granite/Solid, Handicap Accessible, Breakfast Bar / Nook, Recessed Lighting, Stainless Steel Appliances, Peninsula
Interior
Heating Forced Air, Baseboard, Oil
Cooling Central Air
Flooring Tile, Hardwood
Fireplaces Number 1
Fireplaces Type Living Room
Appliance Range, Dishwasher, Disposal, Microwave, Refrigerator, Washer, Dryer, Solar Hot Water, Plumbed For Ice Maker, Utility Connections for Electric Range, Utility Connections for Electric Oven, Utility Connections for Electric Dryer
Laundry Electric Dryer Hookup, Washer Hookup, First Floor
Exterior
Exterior Feature Storage, Professional Landscaping, Sprinkler System
Fence Fenced
Community Features Public Transportation, Shopping, Park, Walk/Jog Trails, Bike Path, Conservation Area, Public School
Utilities Available for Electric Range, for Electric Oven, for Electric Dryer, Washer Hookup, Icemaker Connection
Waterfront Description Beach Front, Lake/Pond, 1/10 to 3/10 To Beach, Beach Ownership(Other (See Remarks))
Roof Type Shingle
Total Parking Spaces 2
Garage No
Building
Lot Description Level
Foundation Concrete Perimeter
Sewer Public Sewer
Water Public
Schools
Elementary Schools Pierce
Middle Schools Ottoson
High Schools Arlington High
Read Less
Bought with Laura Palumbo-Hanson • Gibson Sotheby's International Realty



