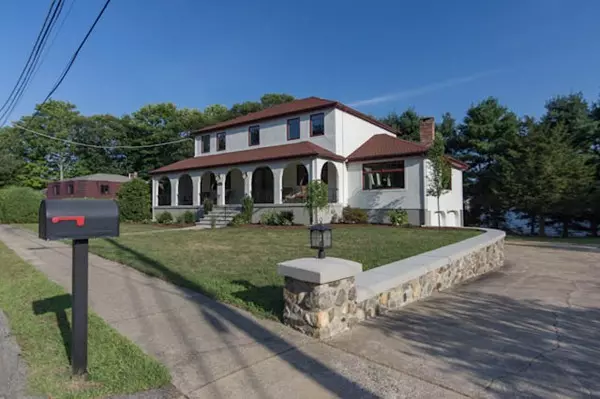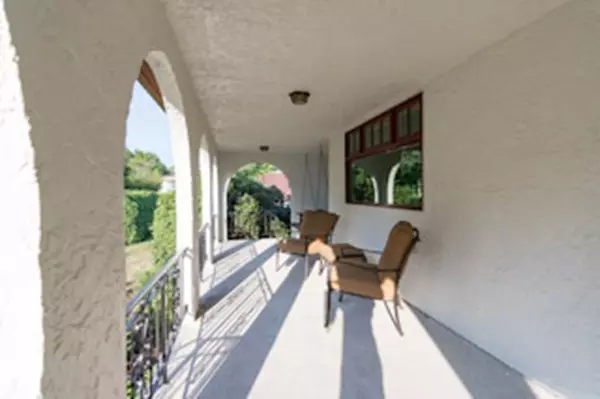For more information regarding the value of a property, please contact us for a free consultation.
37 Standish Dr Norwood, MA 02062
Want to know what your home might be worth? Contact us for a FREE valuation!

Our team is ready to help you sell your home for the highest possible price ASAP
Key Details
Sold Price $715,000
Property Type Single Family Home
Sub Type Single Family Residence
Listing Status Sold
Purchase Type For Sale
Square Footage 2,369 sqft
Price per Sqft $301
MLS Listing ID 72376786
Sold Date 09/28/18
Style Spanish Colonial
Bedrooms 3
Full Baths 2
Half Baths 1
HOA Y/N false
Year Built 1979
Annual Tax Amount $6,564
Tax Year 2018
Lot Size 0.340 Acres
Acres 0.34
Property Description
This beautiful home has gone through an extensive renovation by the current owner. Come see the 45 ft wide front veranda, walk through the striking front doorway into a beautifully tiled entranceway. Gorgeous kitchen w/SS GE Monogram appliances, huge center island w/counter seating, granite countertops w/glass backsplash, Omega cabinetry & large deck for entertaining. Living room w/large picture window looking out onto front veranda. Great room has gas fp, wet bar, 4 skylights, (2) 7 ft windows & cathedral ceiling w/ceiling fan. 1st floor half bath w/laundry. Spacious 2nd floor master bedroom w/fantastic walk-in closet, speaker system & master bath w/gorgeous tiling, double vanities, heated flooring & bench, shower w/3 shower heads & even steam! 2nd bath has double vanity & tile floors. Sizable 2nd bedroom w/large closet w/built-in shelving & wall-to-wall carpeting. Sunny 3rd bedroom w/large closet w/built-ins & carpeting. Separate 2nd floor HVAC zone. Ample storage in attic.
Location
State MA
County Norfolk
Zoning R
Direction Union Street to Standish Drive.
Rooms
Family Room Skylight, Cathedral Ceiling(s), Ceiling Fan(s), Flooring - Hardwood
Basement Full, Finished, Walk-Out Access, Garage Access
Primary Bedroom Level Second
Dining Room Flooring - Hardwood
Kitchen Flooring - Hardwood, Balcony / Deck
Interior
Interior Features Study, Central Vacuum
Heating Heat Pump, Natural Gas
Cooling Central Air
Flooring Wood, Tile, Carpet
Fireplaces Number 1
Fireplaces Type Family Room
Appliance Range, Oven, Dishwasher, Disposal, Indoor Grill, Utility Connections for Electric Range
Laundry First Floor
Exterior
Exterior Feature Balcony / Deck
Garage Spaces 2.0
Community Features Shopping, Park, Walk/Jog Trails, Golf, Medical Facility, Highway Access, Sidewalks
Utilities Available for Electric Range
Roof Type Shingle
Total Parking Spaces 6
Garage Yes
Building
Foundation Concrete Perimeter
Sewer Public Sewer
Water Public
Schools
Elementary Schools Balch
Middle Schools Norwood Ms
High Schools Norwood Hs
Read Less
Bought with Kathleen Eichinger • eXp Realty



