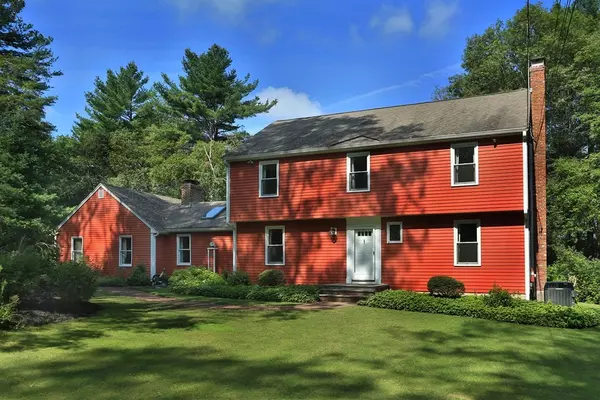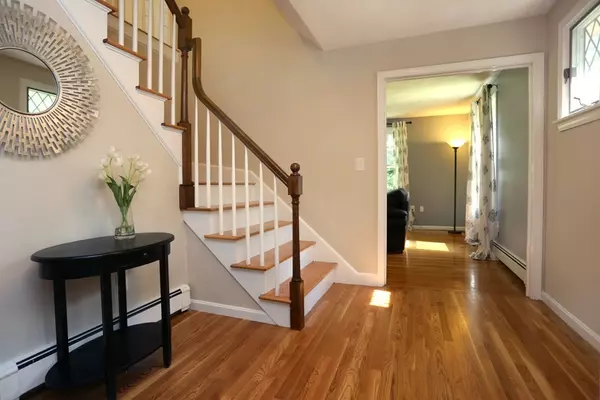For more information regarding the value of a property, please contact us for a free consultation.
56 Rowley Road Boxford, MA 01921
Want to know what your home might be worth? Contact us for a FREE valuation!

Our team is ready to help you sell your home for the highest possible price ASAP
Key Details
Sold Price $630,000
Property Type Single Family Home
Sub Type Single Family Residence
Listing Status Sold
Purchase Type For Sale
Square Footage 2,378 sqft
Price per Sqft $264
MLS Listing ID 72376942
Sold Date 10/10/18
Style Colonial
Bedrooms 4
Full Baths 2
Half Baths 1
HOA Y/N false
Year Built 1979
Annual Tax Amount $8,134
Tax Year 2018
Lot Size 2.000 Acres
Acres 2.0
Property Description
GORGEOUS house and location! Interested in Masco schools? Do you commute anywhere? This house is <1 mile from Rt 95 exit. Get to work easily & live in a fully renovated beautiful home with NOTHING for you to do, but move in. So many upgrades in this 4 BR/2.5 Bath home in a pristine setting surrounded by nature. Hardwood floors throughout most of the 1st floor, updated kitchen with SS and silestone counters and ALL 3 BATHS are updated! Master BR/BA. Fresh paint, all new Andersen Windows, Central AC, great lighting fixtures. 2 Fireplaces. Your family has plenty of room to gather together and to find spaces for quiet time. Entertain from outside on the deck and hardscaped patio and inside with beautiful modern upgrades and a great flow from living room to kitchen to dining room to cathedral ceiling family room and sunroom. Full unfinished basement with high ceilings offers plenty of storage or potential build out of basement. 2 car garage w/storage.
Location
State MA
County Essex
Zoning RA
Direction Route 95, Exit 53A (Route 97/Topsfield),to Rowley Road. (1mi from Rt 95)
Rooms
Family Room Wood / Coal / Pellet Stove, Cathedral Ceiling(s), Flooring - Hardwood, Slider
Basement Full, Interior Entry, Radon Remediation System, Concrete, Unfinished
Primary Bedroom Level Second
Dining Room Flooring - Hardwood
Kitchen Flooring - Stone/Ceramic Tile, Window(s) - Picture, Dining Area, Countertops - Stone/Granite/Solid, Cabinets - Upgraded, Stainless Steel Appliances
Interior
Interior Features Slider, Sun Room
Heating Forced Air, Propane, Wood
Cooling Central Air, Dual
Flooring Tile, Carpet, Laminate, Hardwood, Stone / Slate, Flooring - Stone/Ceramic Tile
Fireplaces Number 2
Fireplaces Type Family Room, Living Room
Appliance Dishwasher, Microwave, Refrigerator, Washer, Dryer, Propane Water Heater, Utility Connections for Electric Range, Utility Connections for Electric Oven, Utility Connections for Electric Dryer
Laundry First Floor
Exterior
Exterior Feature Rain Gutters, Professional Landscaping, Sprinkler System, Garden
Garage Spaces 2.0
Community Features Walk/Jog Trails, Stable(s), Conservation Area, Highway Access, Public School
Utilities Available for Electric Range, for Electric Oven, for Electric Dryer
Roof Type Shingle
Total Parking Spaces 4
Garage Yes
Building
Lot Description Wooded
Foundation Concrete Perimeter
Sewer Inspection Required for Sale, Private Sewer
Water Private
Schools
Middle Schools Masco
High Schools Masco
Others
Senior Community false
Acceptable Financing Contract
Listing Terms Contract
Read Less
Bought with David Dalton • Leading Edge Real Estate
GET MORE INFORMATION




