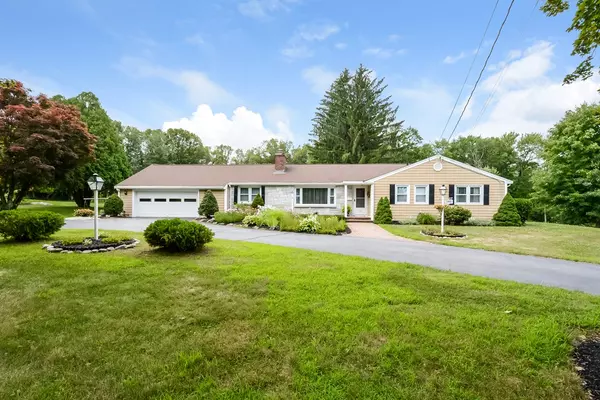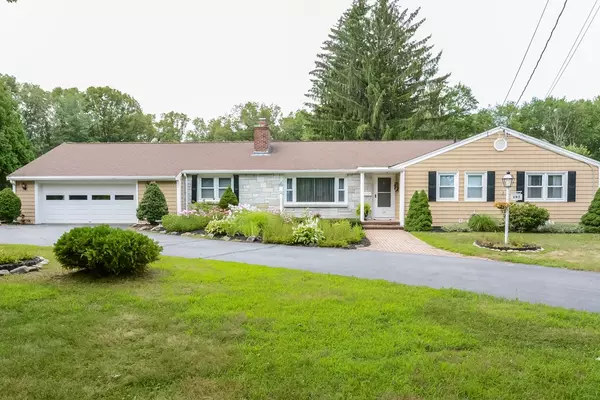For more information regarding the value of a property, please contact us for a free consultation.
195 Chapin Hudson, MA 01749
Want to know what your home might be worth? Contact us for a FREE valuation!

Our team is ready to help you sell your home for the highest possible price ASAP
Key Details
Sold Price $555,000
Property Type Single Family Home
Sub Type Single Family Residence
Listing Status Sold
Purchase Type For Sale
Square Footage 2,208 sqft
Price per Sqft $251
MLS Listing ID 72377728
Sold Date 12/12/18
Style Ranch
Bedrooms 5
Full Baths 3
Half Baths 1
Year Built 1956
Annual Tax Amount $7,572
Tax Year 2018
Lot Size 2.320 Acres
Acres 2.32
Property Description
Pottery barn perfection! Not your average ranch! This lovely home radiates character and charm with a twist of contemporary and is sure to delight all that pass through! Renovated kitchen is as inviting as it is functional with white wood cabinetry, granite counters and stainless appliances. A large open living room serves as a comfortable space for entertaining with a wood burning fireplace; adjacent is the dining area. Five nicely sized bedroom. Four with hardwood floors, the 5th with newly installed wall-to-wall carpet. Three full bath completes the first floor. The lower level is partially finished with a fireplace and 1/2 bath. Enjoy an afternoon in the four season sunroom overlooking the built in pool with newly designed patio area and mature landscaped yard. Back on Market buyers home did not sell an Financing issue!! Great home!
Location
State MA
County Middlesex
Zoning RES
Direction USE GPS
Rooms
Basement Full, Partially Finished, Sump Pump, Concrete
Primary Bedroom Level First
Dining Room Flooring - Hardwood
Kitchen Flooring - Stone/Ceramic Tile, Dining Area, Cabinets - Upgraded, Remodeled, Stainless Steel Appliances, Gas Stove
Interior
Interior Features Sun Room
Heating Central, Natural Gas
Cooling Central Air
Flooring Tile, Carpet, Hardwood, Flooring - Stone/Ceramic Tile
Fireplaces Number 2
Fireplaces Type Living Room
Appliance Range, Dishwasher, Disposal, Gas Water Heater
Exterior
Exterior Feature Sprinkler System, Outdoor Shower
Garage Spaces 2.0
Pool In Ground
Community Features Shopping, Pool, Park, Bike Path, House of Worship, Public School
Roof Type Shingle
Total Parking Spaces 6
Garage Yes
Private Pool true
Building
Lot Description Level
Foundation Concrete Perimeter
Sewer Public Sewer
Water Public
Schools
High Schools Hudson High
Others
Acceptable Financing Contract
Listing Terms Contract
Read Less
Bought with Cherie Benoit • Keller Williams Realty Greater Worcester



