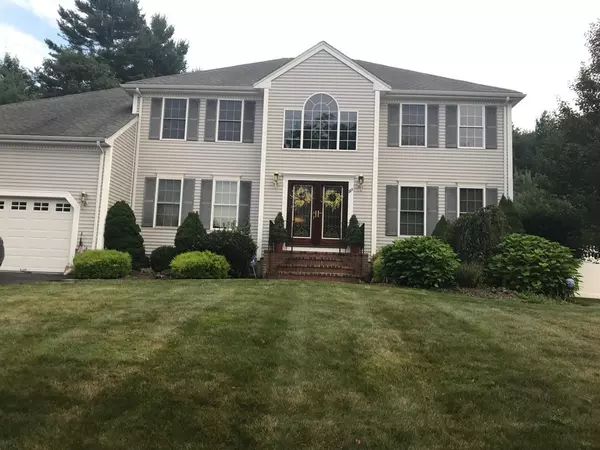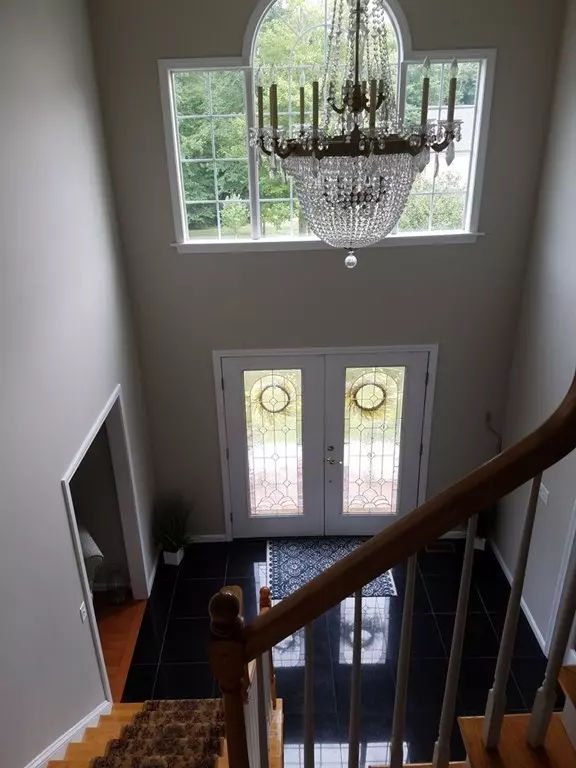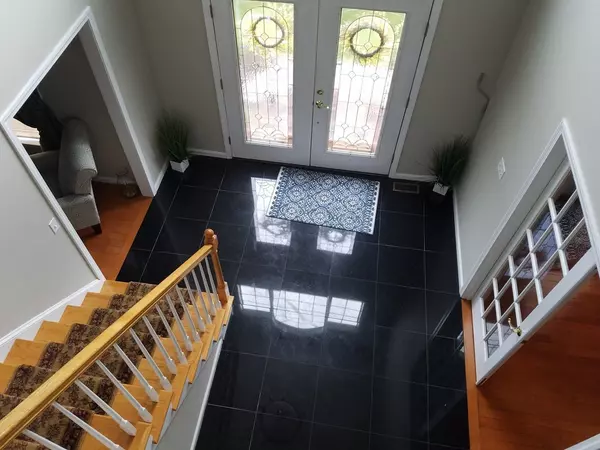For more information regarding the value of a property, please contact us for a free consultation.
223 Whippoorwill Dr Raynham, MA 02767
Want to know what your home might be worth? Contact us for a FREE valuation!

Our team is ready to help you sell your home for the highest possible price ASAP
Key Details
Sold Price $555,000
Property Type Single Family Home
Sub Type Single Family Residence
Listing Status Sold
Purchase Type For Sale
Square Footage 2,832 sqft
Price per Sqft $195
Subdivision Whippoorwill Woods
MLS Listing ID 72377860
Sold Date 10/10/18
Style Colonial
Bedrooms 4
Full Baths 2
Half Baths 1
Year Built 2004
Annual Tax Amount $7,568
Tax Year 2018
Lot Size 0.600 Acres
Acres 0.6
Property Description
Welcome to Whippoorwill Woods, one of Raynham's most coveted neighborhoods. This pristine oversized colonial has something for everyone! Over-sized 4 bedroom 2.5 bath that is beautifully maintained inside and out. Chef like kitchen which includes an island, granite counters and top of the line SS/ appliances. Recessed lighting and Gleaming marble and hardwood floors flow throughout the kitchen, dining room, two-story foyer, living room and family room. The over-sized family room also has a fireplace and cathedral ceiling. The 2nd floor has 4 spacious bedrooms with the master bath as well as a spacious walk-in master closet right out of a magazine with custom shelving. The property is professionally landscaped, fully fenced and privately sits perched on a hill on a well cared for neighborhood.
Location
State MA
County Bristol
Zoning RES
Direction Locust St to Whippoorwill Dr
Rooms
Family Room Skylight, Flooring - Hardwood, Window(s) - Picture
Basement Full, Interior Entry, Unfinished
Primary Bedroom Level Second
Kitchen Flooring - Marble, Dining Area, Countertops - Stone/Granite/Solid, Kitchen Island
Interior
Interior Features Office, Foyer
Heating Central, Forced Air, Propane
Cooling Central Air
Flooring Wood, Marble
Fireplaces Number 1
Fireplaces Type Family Room
Appliance Range, Oven, Dishwasher, Disposal, Microwave, Range Hood, Electric Water Heater, Utility Connections for Electric Range, Utility Connections for Electric Oven, Utility Connections for Electric Dryer
Laundry First Floor, Washer Hookup
Exterior
Exterior Feature Rain Gutters, Storage, Professional Landscaping, Sprinkler System, Decorative Lighting
Garage Spaces 2.0
Fence Fenced/Enclosed, Fenced
Utilities Available for Electric Range, for Electric Oven, for Electric Dryer, Washer Hookup
Roof Type Shingle
Total Parking Spaces 4
Garage Yes
Building
Foundation Concrete Perimeter
Sewer Public Sewer
Water Public
Architectural Style Colonial
Others
Acceptable Financing Contract
Listing Terms Contract
Read Less
Bought with Raymond Yee • Meiland Real Estate



