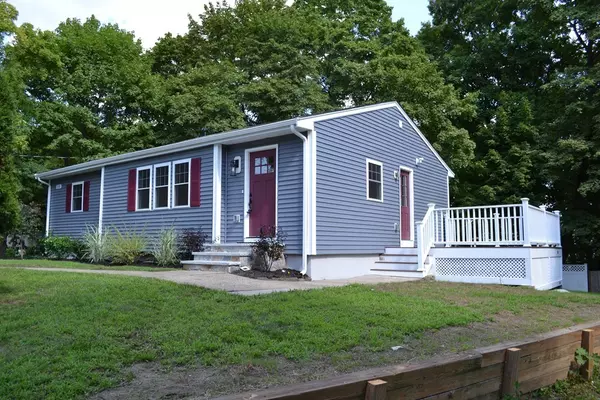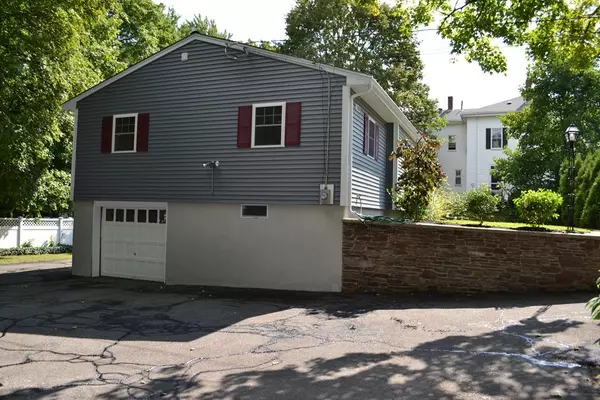For more information regarding the value of a property, please contact us for a free consultation.
110 Walpole St Norwood, MA 02062
Want to know what your home might be worth? Contact us for a FREE valuation!

Our team is ready to help you sell your home for the highest possible price ASAP
Key Details
Sold Price $495,000
Property Type Single Family Home
Sub Type Single Family Residence
Listing Status Sold
Purchase Type For Sale
Square Footage 1,600 sqft
Price per Sqft $309
MLS Listing ID 72379914
Sold Date 09/28/18
Style Ranch
Bedrooms 3
Full Baths 2
Year Built 1954
Annual Tax Amount $3,481
Tax Year 2018
Lot Size 8,276 Sqft
Acres 0.19
Property Description
If you are looking for move in turn key home you just found it! Total renovation done with pristine quality work by respected contractor. The main level you will enjoy the open floor plan with a custom kitchen,SS appliances, beautiful quartz counters and island, white shaker cabinets and attractive tile back splash. Spacious and bright living room with vaulted ceiling and great natural light.Top of the line marble bathroom with glass door. Two large bedrooms w/ceiling fans and double closets along with separate laundry complete the main level.All these rooms except bath have new hardwood floors. Lower level consists of the 3rd bedroom, a spacious family room plus another new full bath. The handy one car garage has direct access to house. Relaxing composite deck with nice views of private level yard. Home has economical 4 zone heat and a/c.This is a great property located in a very private yet handy location. Great for one floor living or extended family,beautiful lower level with bath
Location
State MA
County Norfolk
Zoning res
Direction Near (across from) Rosemary St
Rooms
Family Room Closet, Flooring - Wall to Wall Carpet, Recessed Lighting, Remodeled
Basement Full, Finished, Walk-Out Access, Interior Entry, Garage Access
Primary Bedroom Level Main
Kitchen Cathedral Ceiling(s), Flooring - Hardwood, Countertops - Stone/Granite/Solid, Countertops - Upgraded, Kitchen Island, Cabinets - Upgraded, Deck - Exterior, Dryer Hookup - Electric, Exterior Access, Open Floorplan, Recessed Lighting, Remodeled, Stainless Steel Appliances, Washer Hookup
Interior
Heating Electric, Air Source Heat Pumps (ASHP)
Cooling Heat Pump, Air Source Heat Pumps (ASHP)
Flooring Wood, Carpet, Marble, Hardwood
Appliance Range, Dishwasher, Disposal, Microwave, Refrigerator, Electric Water Heater, Tank Water Heater, Utility Connections for Electric Range, Utility Connections for Electric Oven, Utility Connections for Electric Dryer
Laundry First Floor
Exterior
Exterior Feature Rain Gutters
Garage Spaces 1.0
Fence Fenced
Community Features Public Transportation, Shopping, Medical Facility, Highway Access, House of Worship, Public School, T-Station
Utilities Available for Electric Range, for Electric Oven, for Electric Dryer
Roof Type Shingle
Total Parking Spaces 7
Garage Yes
Building
Lot Description Easements, Level, Sloped
Foundation Concrete Perimeter
Sewer Public Sewer
Water Public
Read Less
Bought with Andrew M. McKinney • Buyers Brokers Only, LLC



