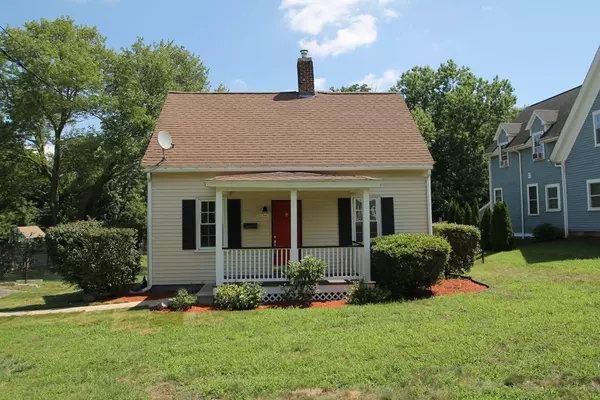For more information regarding the value of a property, please contact us for a free consultation.
179 Washington St Abington, MA 02351
Want to know what your home might be worth? Contact us for a FREE valuation!

Our team is ready to help you sell your home for the highest possible price ASAP
Key Details
Sold Price $290,000
Property Type Single Family Home
Sub Type Single Family Residence
Listing Status Sold
Purchase Type For Sale
Square Footage 895 sqft
Price per Sqft $324
MLS Listing ID 72380304
Sold Date 12/19/18
Style Cape
Bedrooms 3
Full Baths 1
HOA Y/N false
Year Built 1900
Annual Tax Amount $4,182
Tax Year 2018
Lot Size 0.330 Acres
Acres 0.33
Property Description
HOME is not a place. . . It's a feeling! Updated from top to bottom as well as inside and out, this home is both mechanically sound & cosmetically pleasing and offers its new owners the delight of being able to move right in with nothing more to do than arrange your belongings.The interior is embellished w/ an updated Kitchen which highlights the recent trend of custom soft close cabinets w/ glass backsplash, stainless steel appliances & exhaust vent, deep bowl sink & more; remodeled Bath w/ ceramic tiled floor & shower, new vanity; freshley painted walls w/ a pleasing palette; wood floors with wide boards; detailed mill work, new lighting & plumbing fixtures while the exterior offers newer windows and is updated with vinyl siding, young roof, freshly stained rear deck and new composite front porch. This home is located Convenient to Route 18 for those who desire easy highway access and close proximity to local area amenities. Welcome HOME to Abington!
Location
State MA
County Plymouth
Zoning RES
Direction Rt. 18 - Washington Street
Rooms
Basement Partial, Crawl Space, Interior Entry, Sump Pump, Concrete
Primary Bedroom Level First
Kitchen Flooring - Wood, Dining Area, Countertops - Stone/Granite/Solid, Cabinets - Upgraded, Exterior Access, Open Floorplan, Recessed Lighting, Remodeled, Stainless Steel Appliances, Peninsula
Interior
Heating Forced Air, Oil, Electric
Cooling None
Flooring Wood, Tile
Appliance Range, Dishwasher, Microwave, Refrigerator, Plumbed For Ice Maker, Utility Connections for Electric Range, Utility Connections for Electric Oven, Utility Connections for Electric Dryer
Laundry Main Level, First Floor, Washer Hookup
Exterior
Fence Fenced/Enclosed, Fenced
Community Features Shopping, Park, Golf, Highway Access, House of Worship, Public School, T-Station, Sidewalks
Utilities Available for Electric Range, for Electric Oven, for Electric Dryer, Washer Hookup, Icemaker Connection
Roof Type Shingle
Total Parking Spaces 2
Garage No
Building
Lot Description Level
Foundation Block, Stone
Sewer Public Sewer
Water Public
Architectural Style Cape
Schools
Elementary Schools Woodsdale
Middle Schools Abington Middle
High Schools Abington High
Read Less
Bought with James Katsiroubas • Keller Williams Realty Boston-Metro | Back Bay



