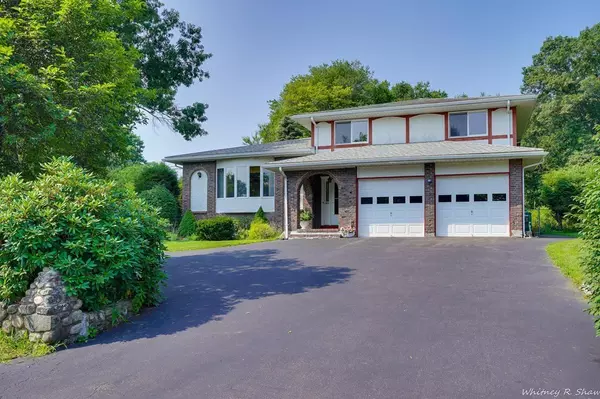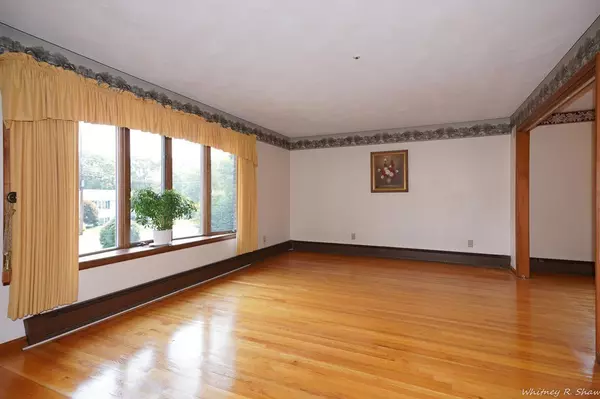For more information regarding the value of a property, please contact us for a free consultation.
65 Mill Pond Lane Norwood, MA 02062
Want to know what your home might be worth? Contact us for a FREE valuation!

Our team is ready to help you sell your home for the highest possible price ASAP
Key Details
Sold Price $571,175
Property Type Single Family Home
Sub Type Single Family Residence
Listing Status Sold
Purchase Type For Sale
Square Footage 1,876 sqft
Price per Sqft $304
MLS Listing ID 72380326
Sold Date 09/28/18
Style Other (See Remarks)
Bedrooms 4
Full Baths 2
Half Baths 1
Year Built 1975
Annual Tax Amount $5,810
Tax Year 2018
Lot Size 0.660 Acres
Acres 0.66
Property Description
This custom built home features a unique floor plan unlike your typical split level layout! Large living room and dining room with gorgeous hardwoods. The kitchen features an abundance of kitchen cabinets, granite countertops and a spacious eating area all overlooking a light and bright open family room with fireplace. Walk out to a private oasis of perennial gardens, inground pool and private yard. The upper level features four generous bedrooms with hardwoods. The master bedroom has a full bath. Central air, roof was redone 2013, 2 car garage with lovely semi circular driveway located in a quiet neighborhood. Well maintained by original owners and close to highways, transportation and shopping. Don't miss out! First showings at open house Sat and Sun (8/18 and 8/19)1-3.
Location
State MA
County Norfolk
Zoning S2
Direction Union Street, left on Coach to Mill Pond
Rooms
Family Room Flooring - Stone/Ceramic Tile, Exterior Access, Slider
Basement Partially Finished, Sump Pump
Primary Bedroom Level Second
Dining Room Flooring - Hardwood
Kitchen Flooring - Vinyl, Countertops - Stone/Granite/Solid
Interior
Heating Baseboard, Oil
Cooling Central Air
Fireplaces Number 1
Fireplaces Type Family Room
Appliance Range, Dishwasher, Disposal, Microwave, Refrigerator, Utility Connections for Electric Range
Laundry First Floor
Exterior
Exterior Feature Storage
Garage Spaces 2.0
Fence Fenced
Pool In Ground
Community Features Public Transportation, Shopping, Medical Facility, Highway Access
Utilities Available for Electric Range
Total Parking Spaces 6
Garage Yes
Private Pool true
Building
Lot Description Level
Foundation Concrete Perimeter
Sewer Public Sewer
Water Public
Schools
Elementary Schools Balch
High Schools Norwood High
Others
Acceptable Financing Contract
Listing Terms Contract
Read Less
Bought with Alan Yanofsky • RE/MAX Real Estate Center



