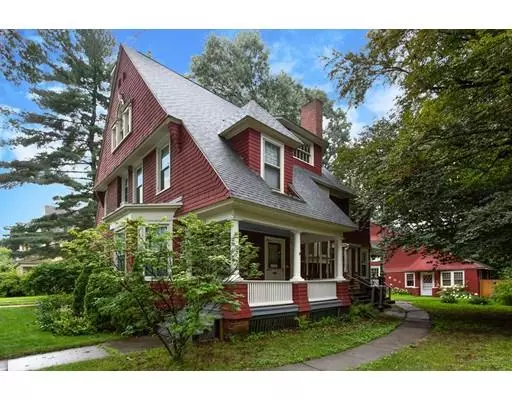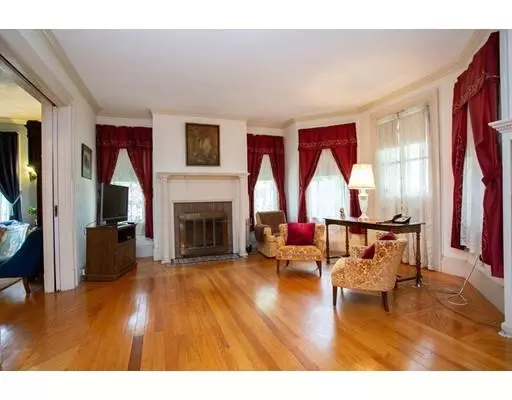For more information regarding the value of a property, please contact us for a free consultation.
95 Ingersoll Grove Springfield, MA 01109
Want to know what your home might be worth? Contact us for a FREE valuation!

Our team is ready to help you sell your home for the highest possible price ASAP
Key Details
Sold Price $268,000
Property Type Single Family Home
Sub Type Single Family Residence
Listing Status Sold
Purchase Type For Sale
Square Footage 3,148 sqft
Price per Sqft $85
Subdivision Mcknight Historic District
MLS Listing ID 72381125
Sold Date 03/15/19
Style Colonial, Victorian
Bedrooms 6
Full Baths 3
HOA Y/N false
Year Built 1894
Annual Tax Amount $4,505
Tax Year 2018
Lot Size 0.290 Acres
Acres 0.29
Property Description
Unbelievable value in this 1894 Victorian with 3148sf of living space on McKnight Historic District's best street. Presently divided up as a two family, this gorgeous home has so many possibilities for multi generational living. Remove a second floor kitchen and voila, all the historic charm of this single family still intact. Fabulous original woodwork, gleaming hardwood floors, grand staircase, 6 bedrooms, and so much more. Plus NEWER REPLACEMENT WINDOWS, and heated by two newer FWA gas furnaces, with the possibility for easily adding central air. Brand new 50 gallon hot water heater replaced in July,2018. To top this off, an original barn/Carriage House with two story loft space (think home business) plus a caretaker's den or home office with fireplace and wet bar. Carriage house easily holds three vehicles too! This home and Carriage House could be the showpiece of Springfield. Truly the chance of lifetime to own this unique offering which has been in the same family for 60 years!
Location
State MA
County Hampden
Area Hill Mcknight
Zoning R1
Direction Off Worthington Street
Rooms
Family Room Flooring - Hardwood, Window(s) - Bay/Bow/Box
Basement Full, Interior Entry, Bulkhead, Concrete
Primary Bedroom Level Second
Dining Room Beamed Ceilings, Flooring - Hardwood, French Doors, Chair Rail, Exterior Access, Open Floorplan
Kitchen Flooring - Hardwood, Flooring - Vinyl, Dining Area, Pantry, Cabinets - Upgraded, Exterior Access
Interior
Interior Features Dining Area, Wet bar, Closet, Kitchen, Study, Entry Hall, Home Office-Separate Entry, Bedroom
Heating Forced Air, Natural Gas, Fireplace
Cooling Window Unit(s)
Flooring Wood, Vinyl, Carpet, Concrete, Hardwood, Flooring - Laminate, Flooring - Hardwood
Fireplaces Number 3
Fireplaces Type Living Room, Master Bedroom
Appliance Range, Dishwasher, Refrigerator, Washer, Dryer, Gas Water Heater, Tank Water Heater, Utility Connections for Gas Range, Utility Connections for Gas Oven, Utility Connections for Gas Dryer
Laundry Gas Dryer Hookup, Washer Hookup, In Basement
Exterior
Exterior Feature Rain Gutters, Garden
Garage Spaces 3.0
Fence Fenced/Enclosed
Community Features Public Transportation, Shopping, Park, Medical Facility, Highway Access, House of Worship, Public School, Sidewalks
Utilities Available for Gas Range, for Gas Oven, for Gas Dryer, Washer Hookup
Roof Type Shingle
Total Parking Spaces 6
Garage Yes
Building
Lot Description Level, Sloped
Foundation Brick/Mortar
Sewer Public Sewer
Water Public
Architectural Style Colonial, Victorian
Others
Senior Community false
Read Less
Bought with Team Tanya Vital-Basile • Executive Real Estate, Inc.



