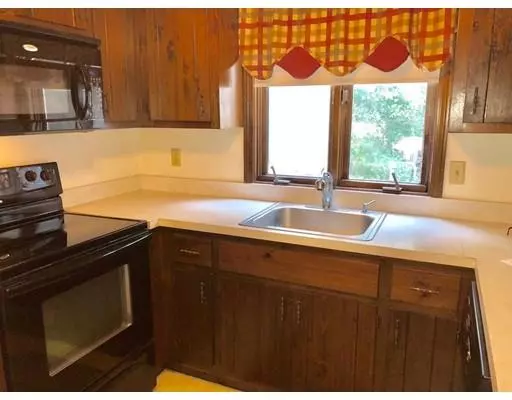For more information regarding the value of a property, please contact us for a free consultation.
17 Forest Rd Sandwich, MA 02644
Want to know what your home might be worth? Contact us for a FREE valuation!

Our team is ready to help you sell your home for the highest possible price ASAP
Key Details
Sold Price $290,000
Property Type Single Family Home
Sub Type Single Family Residence
Listing Status Sold
Purchase Type For Sale
Square Footage 1,428 sqft
Price per Sqft $203
MLS Listing ID 72381472
Sold Date 02/01/19
Style Cape
Bedrooms 3
Full Baths 1
Half Baths 1
Year Built 1982
Annual Tax Amount $3,725
Tax Year 2018
Lot Size 0.590 Acres
Acres 0.59
Property Description
This country style home in- yes!- Country Farm Estates has just the right amount of charm to warm your soul. And if that's not enough, a roaring fire in the spacious living room will do the job. This home is well wooded for privacy and perched majestically on a half-acre site in the heart of the neighborhood. The flexible floor plan provides for many opportunities including a first floor bedroom, formal dining, country kitchen…let your design style dictate! Roof is nearly new as is the lawn sprinkler system. The room sizes are very ample and solid finishes like wood floors and doors evidence the integrity of construction. Next….stroll to the beach! Snake Pond is the jewel of this community along with easy access to amenities in many directions like Route 6, Mashpee Commons, and our abundant golf courses.
Location
State MA
County Barnstable
Zoning R-2
Direction Rte. 130 to Snake Pond Rd. to left Country Farm Rd., left Ridgetop, right Laurel Ln, left Forest
Rooms
Family Room Flooring - Wood
Basement Full, Interior Entry, Bulkhead
Primary Bedroom Level Second
Kitchen Bathroom - Half, Dining Area, Country Kitchen, Open Floorplan
Interior
Heating Baseboard, Oil
Cooling None
Flooring Wood, Vinyl, Carpet
Fireplaces Number 1
Fireplaces Type Living Room
Appliance Range, Dishwasher, Range Hood
Laundry In Basement
Exterior
Exterior Feature Professional Landscaping, Sprinkler System
Fence Fenced
Waterfront Description Beach Front, Lake/Pond, 1/2 to 1 Mile To Beach, Beach Ownership(Public)
Roof Type Shingle
Total Parking Spaces 4
Garage No
Building
Lot Description Wooded, Gentle Sloping
Foundation Concrete Perimeter
Sewer Inspection Required for Sale, Private Sewer
Water Public
Architectural Style Cape
Others
Senior Community false
Read Less
Bought with Tanya Chadwick • Today Real Estate, Inc.



